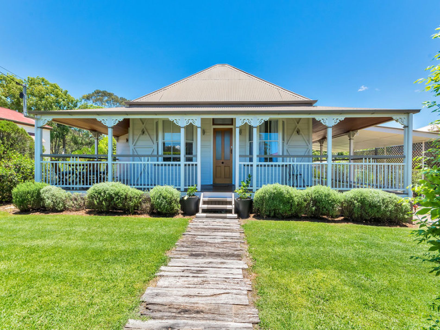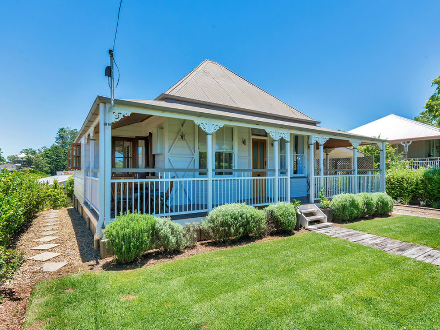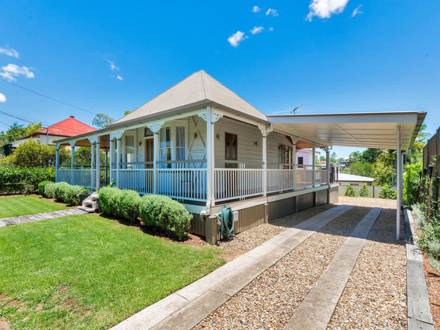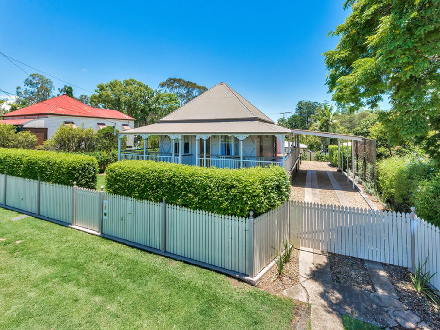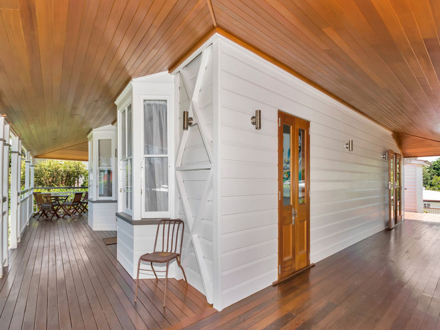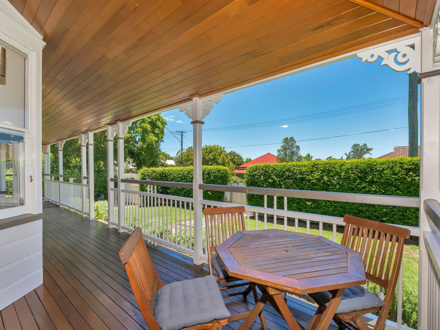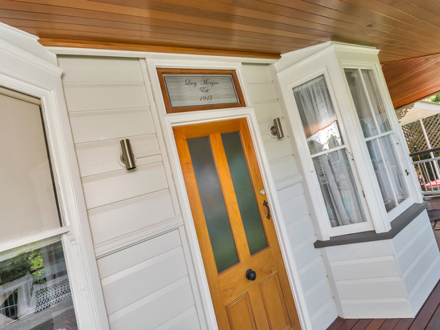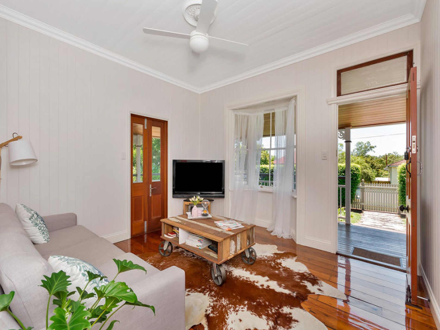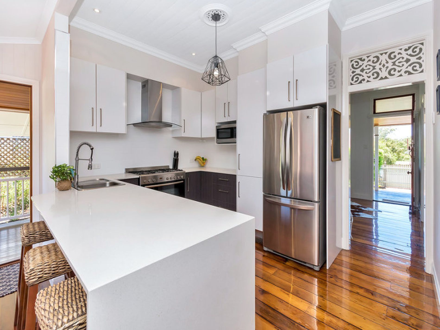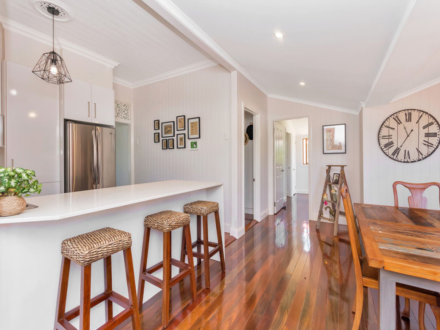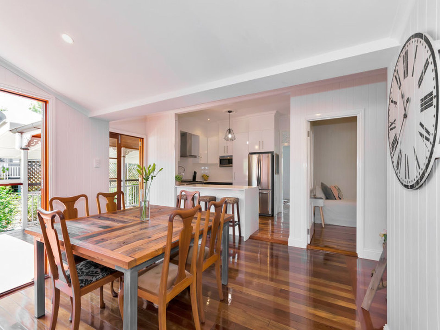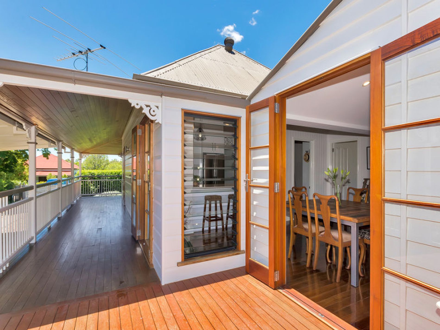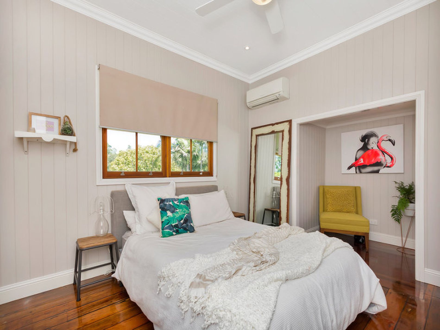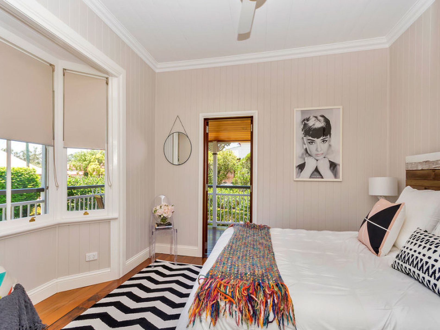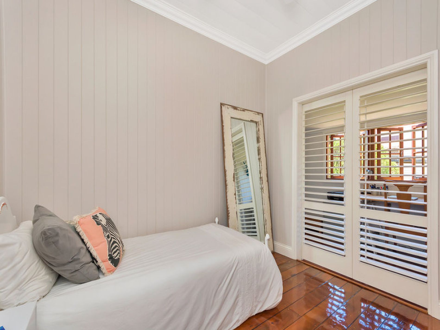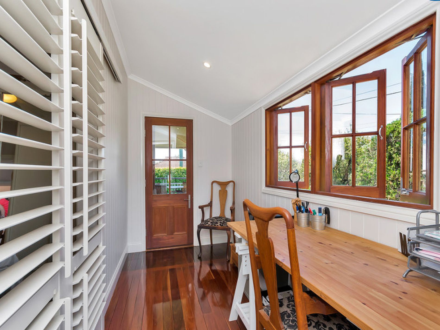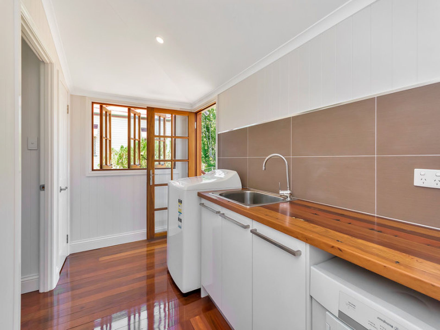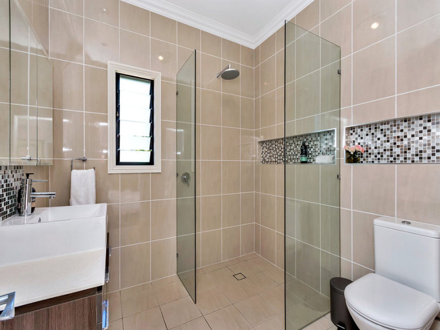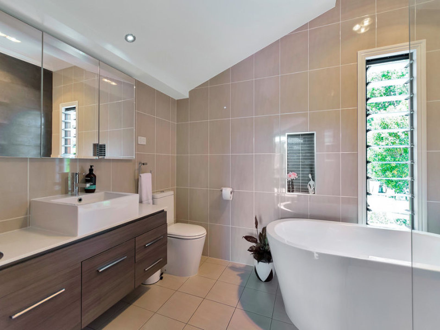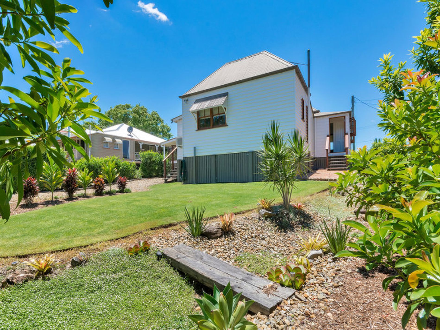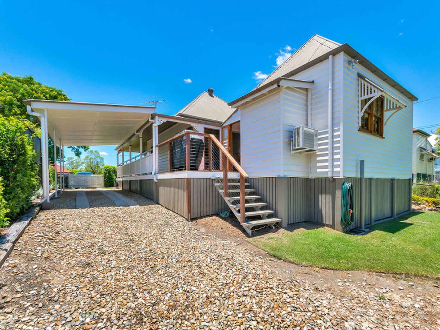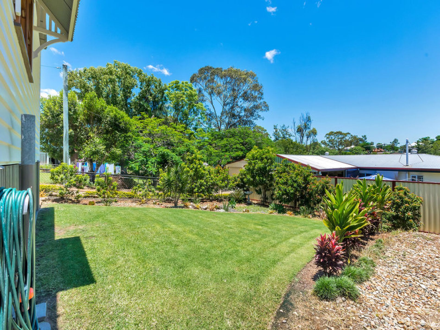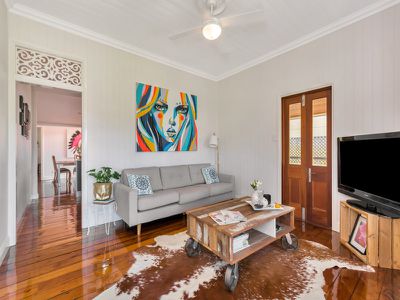Central Location and ideally situated between all of your requirements.
A short walk or drive to EVERYWHERE.
Walk to CBD, rail IGS, St Edmunds and St Mary's Secondary Colleges.
Blair State Primary School, St Mary's Primary School.
Brassall State High and Brassall State Primary School .
A short drive to convenient Brassall shopping centre and Riverlink Retail.
Enjoy the Top of town Coffee culture and the eclectic shops that Ipswich has to offer.
This renovated home offers,
Three Bedrooms all with Built in Robes. Main with an ensuite.
Plus a family bathroom.
Stainless Steel kitchen appliances with adjacent dining and entertaining area.
Three sided wrap around verandahs.
French doors in lounge and second bedroom open on to side verandahs.
Fully fenced. 608 sq metres.
Tandem car accommodation
ATTENTION TO DETAIL ON ALL LEVELS OF RENOVATION AND THE HIGHEST OF FINISHES HAVE BEEN USED FOR THIS HOME Come and look at the BEFORE photos and the FINISHED product.
In order to fully appreciate this home's renovation please read the following.
Exterior:
All new stumps, concrete on the outside and steel adjustable on the inside.
Replaced rotten joists and bearers as required.
Replaced all veranda posts and rotten/missing timber for veranda roof. Framed with steel framing and lined with western red cedar. Rear deck added, made from F17 treated hardwood and timber cladding added in between external concrete stumps.
Replaced old guttering including new box gutter with 600mm returns under veranda roof to prevent flooding if drains/downpipes are ever blocked. Old veranda roof replaced with new corrugated Zincalume. All new down pipes, connected to storm water.
Entire exterior of house has new cladding, excluding front facade (external frame kept as feature and old stove nook is original). Outside recently repainted December 2015.
All new cedar doors and windows throughout the home.
Interior:
Enclosed veranda to accommodate study, laundry and new dining area. Replaced rotten flooring and joists in laundry and under main bathroom. Removal of walls to allow for open plan kitchen and larger main bathroom.
Kitchen features Caesar Stone bench tops and “Bloom” soft close drawer and cupboard hardware with bulk head to the ceiling.
All bedrooms have custom made built in robes along with ceiling fans. All single VJ walls have been framed out to allow for new wiring to be run through wall cavities. All rooms have new skirting and plastered cornice. All ceiling roses are original cedar and have been meticulously restored.
The entire house features the original floor boards, (gaps sealed with black sikaflex) and coated with high gloss clear urethane. Original ceilings have been restored and original doors restored on all three bedrooms.
Both bathrooms have fibreglass waterproof membrane and concrete bedded floors. A Far Superior waterproofing method to standard practise under Australian standards. High quality fixtures and fittings used throughout featuring Caesar Stone vanity tops and floor to ceiling tiles. "Sister Tiles" are used throughout both bathrooms so profile lines align floor to ceiling.
Entire home has been rewired with updated mains moved from front wall to side of the house with all new safety switches. All new copper plumbing throughout the entire home, with updated mains replaced from road to the house. This required council digging up part of Harlin road replacing old plumbing. This was done to ensure sufficient water pressure was available for all new tapware.

