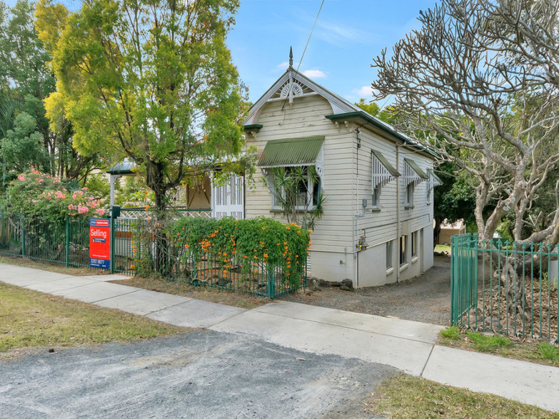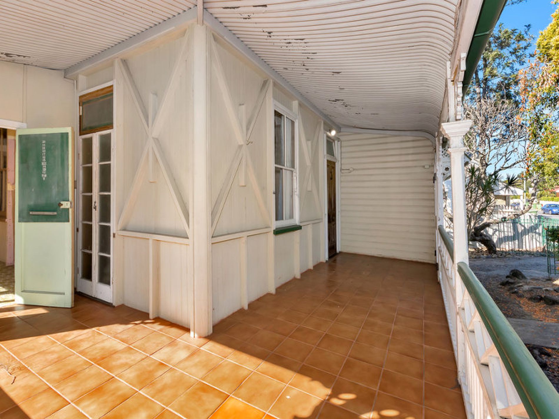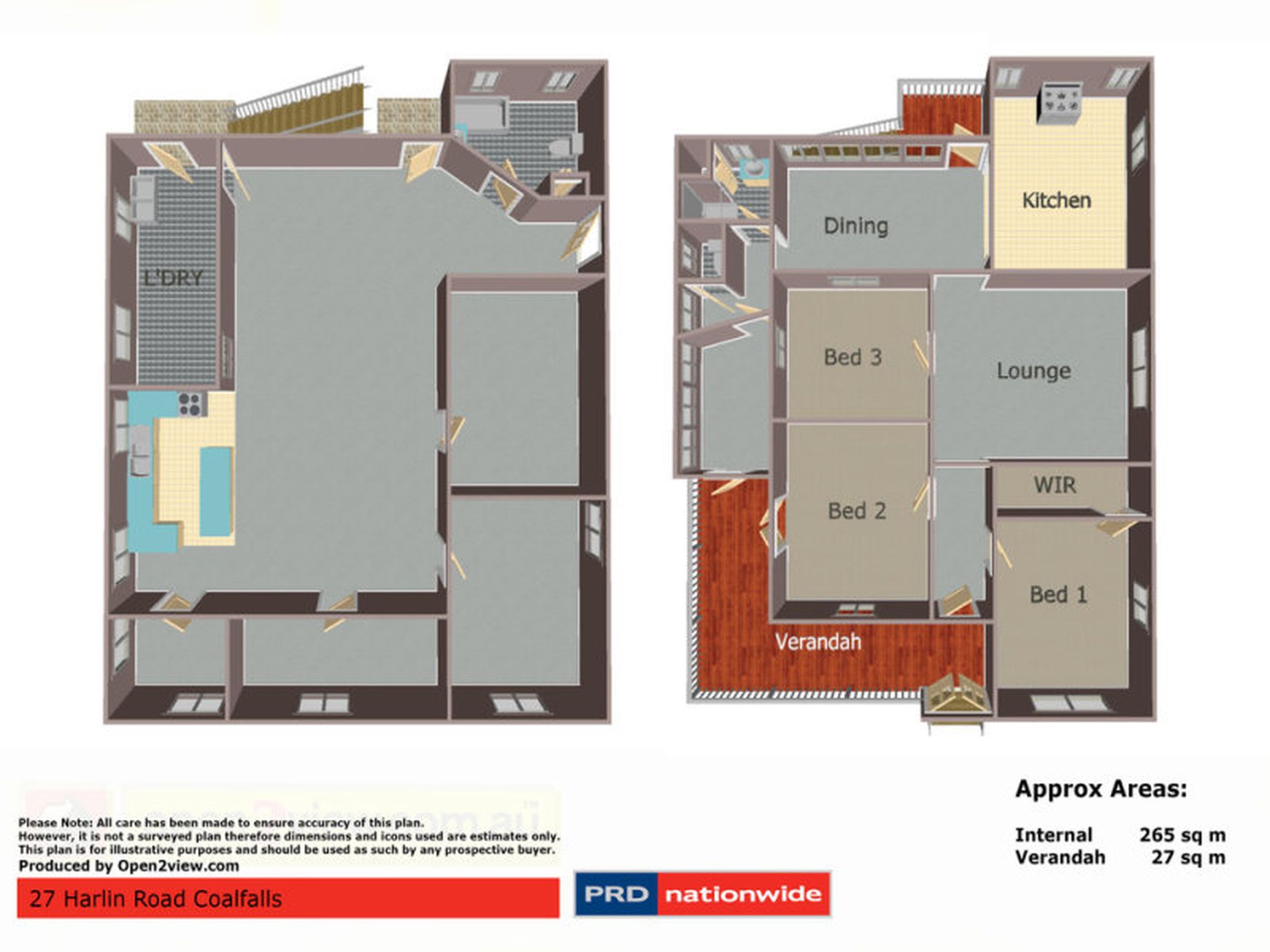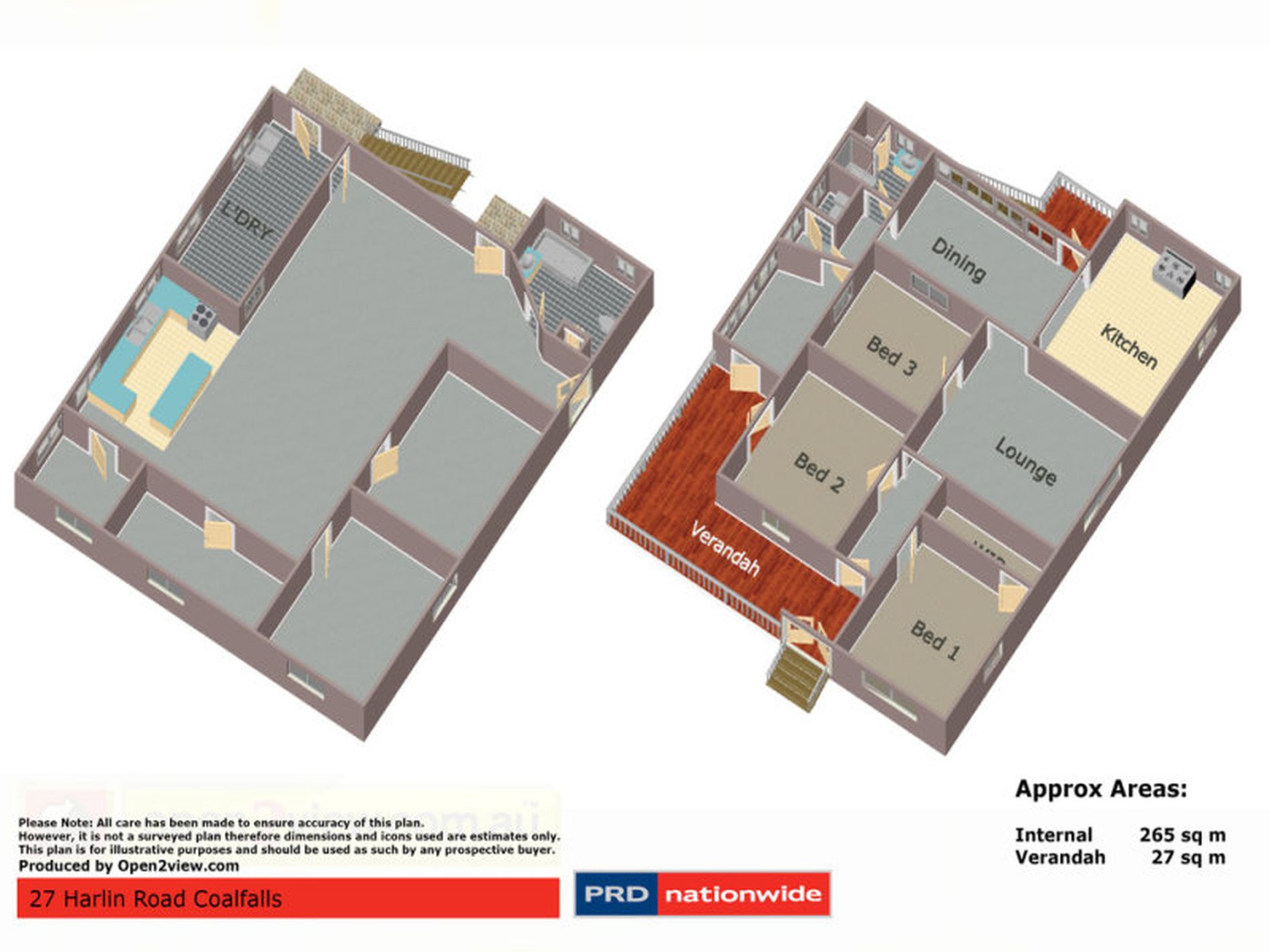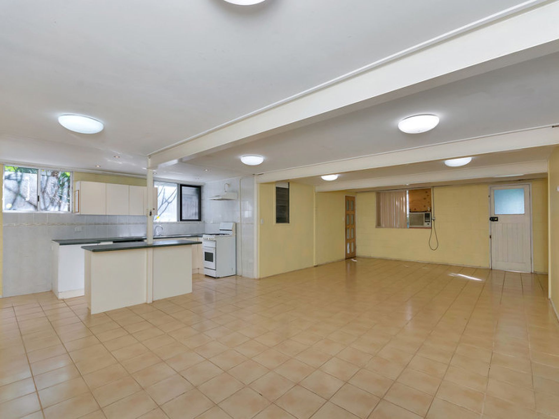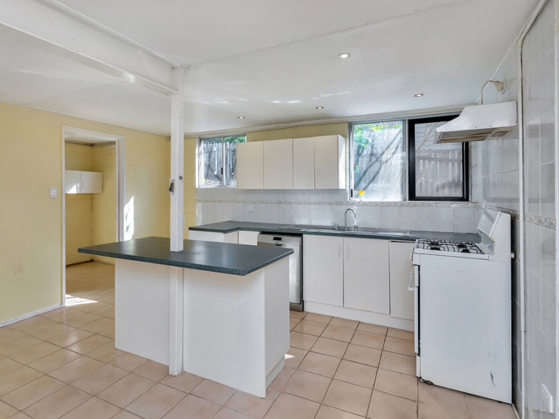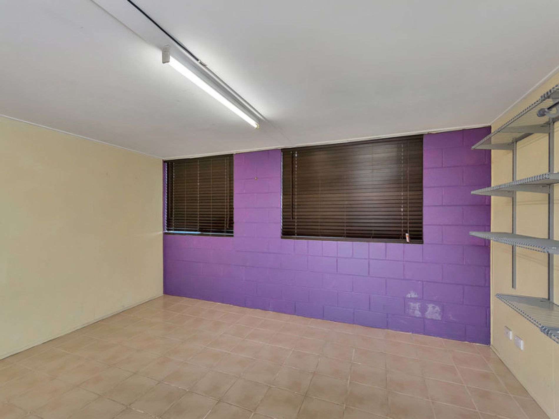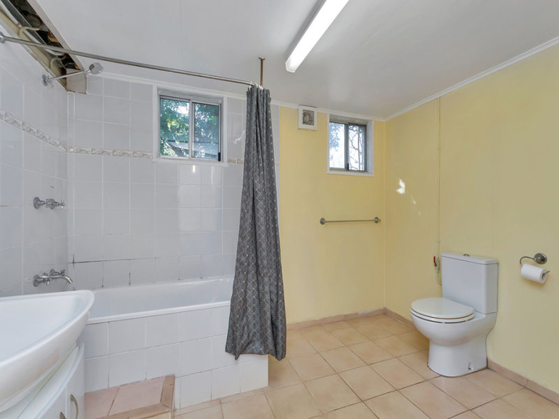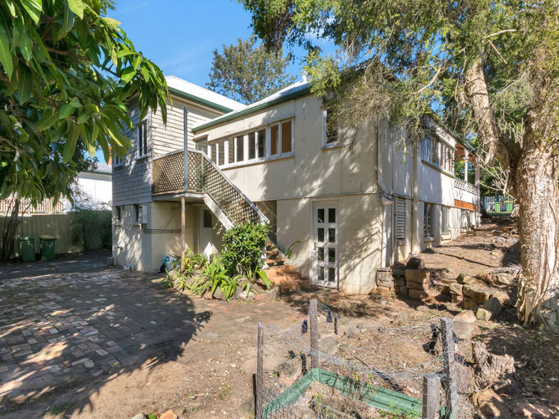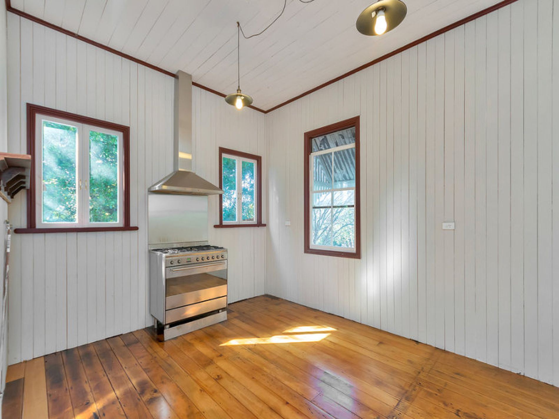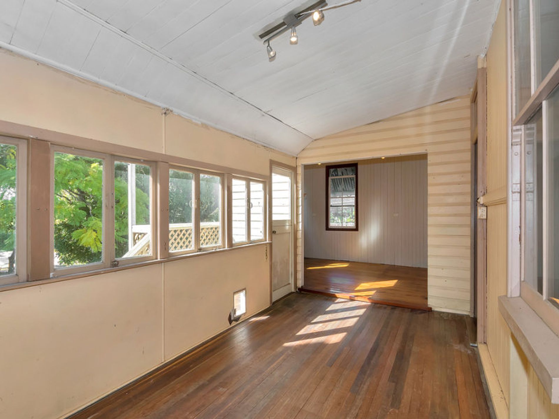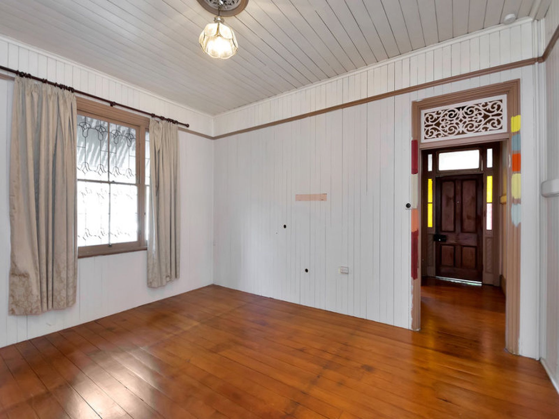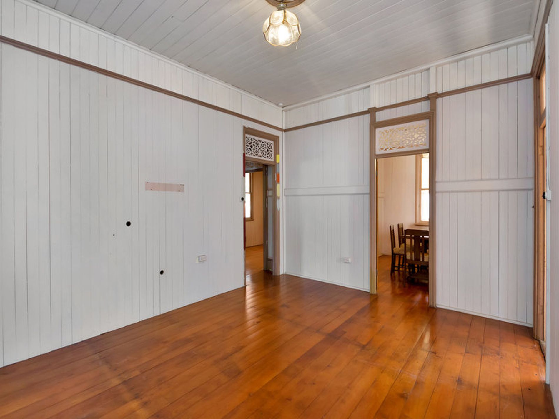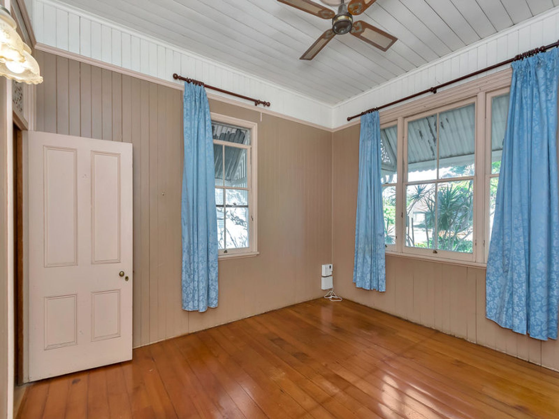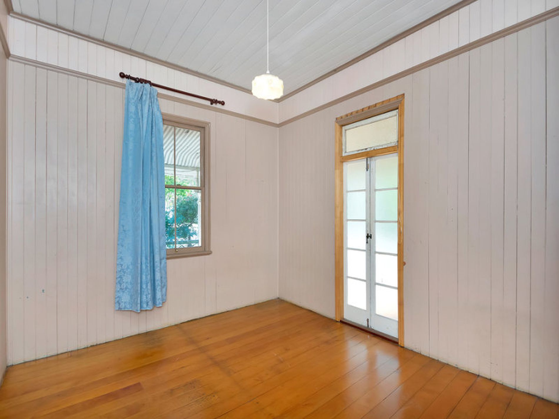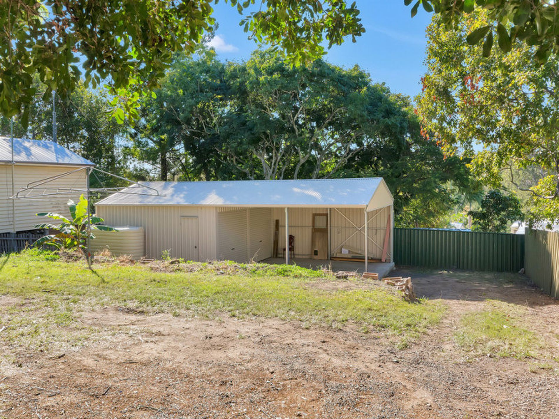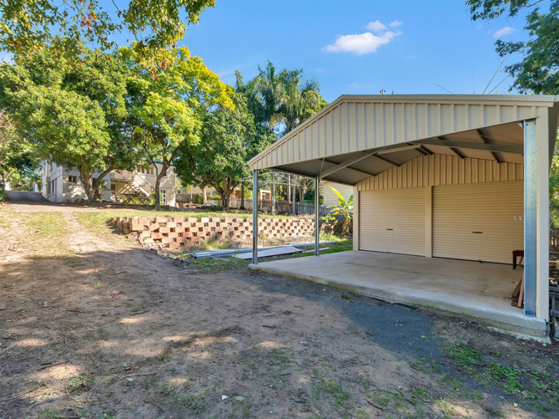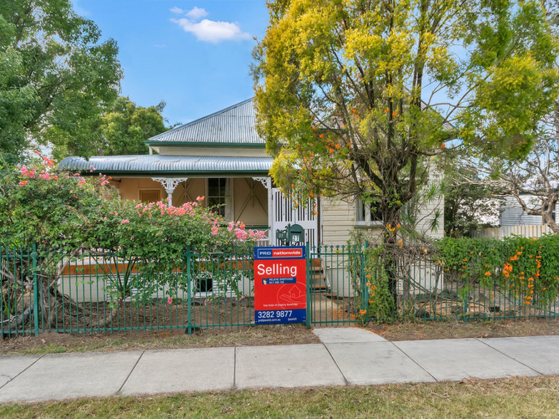Designed for MULTI GENERATIONAL living. Yes you will all fit!
View our floor plan and call your Agent to meet you here right now.
Walk to the renowned Private Boys Grammar School.
LEVEL ONE. ( down stairs )
Welcome. Come home.
Yes the space is truly family sized.
Open plan, fully tiled living, dining and Kitchen.
Comprehensive storage with your walk in pantry.
Gas Oven and cook top, double sink and dishwasher.
Designed to be the hub of this level of your home.
Three private, separate rooms, what will you choose to do with all this space?
All rooms are 2.1 meters (approx. ) in height.
Room one is approx. 4.66 m x 3.47 m in size.
Room two is approx. 3.45 m x 4.5 m in size.
Room three is approx 4.66 m x 2.06 m in size
Full Bathroom, fresh and tiled and complete with shower over bath, toilet and vanity and room to swing a towel.
Air conditioning unit in place
Laundry with external access.
LEVEL TWO. ( up-stairs)
Two sided, Bullnose timber veranda with French door, flowing access to the main bedroom and a separate utility room or office space. Yes NBN to the property.
Traditional Queenslander, 3.18 m original VJ ceilings and walls with warm, honey timber floors.
Separate living room is complete with high original VJ walls and ceilings and timber floors. Independent Air-conditioning.
Separate dining area is adjacent to the Kitchen space.
The Kitchen space is a work in progress, with a Smeg Gas Oven and 6 Burner cook top in place. You will be the designer for the end result!
Yes, three real Bedrooms.
The main is complete with walk in robe. A surprise, for the traditionalist in you here.
Main Bedroom, soaring ceilings with ornate plaster ceiling rose design (4 m x 3.5 m approx.)
Bedroom 2, (3.5 m x 3.5 m approx.) soaring ceilings with ornate plaster ceiling rose design and VJ walls,
Bedroom 3. (3.5 m x 3 m approx.) Soaring ceilings with ornate plaster ceiling rose design and VJ walls
Main Bathroom presents with a step in shower vanity and private toilet.
YOUR 1012 M2
Secure, well fenced, with old growth trees and low maintenance gardens.
The paved outdoor area is the spot for summer under the cool shade of your mature trees. Water tank to the side of the shed,
THE SHED!
7.5 m x 6 m double roller door Shed, concreted base and wired and ready to connect to power..
Double roller doors 2.7 wide by 2.3 high. Love that.
Your car annex is 5.6 m x 1.9 m on a concrete base and designed for high caravans and boats.
Location:
BLUE CHIP COALFALLS
Ipswich is on track to explode from our 190,000 population base to a projected 435,000 by the year 2031.
Coal falls is a family area, with established services and a location to enjoy and come home to.
Your area is serviced by a plethora of choices for amenities
Ipswich CBD Business precinct.
West Ipswich business and retail
Brassall business and retail
Walk to the Private Schools that sets Ipswich apart. Boys Grammar, Saint Marys, Saint Edmonds Schools.
Walk to the Blair State Primary School.
If you are a commuter to Brisbane this position is great for saving you valuable commute time.
Meet you there!

