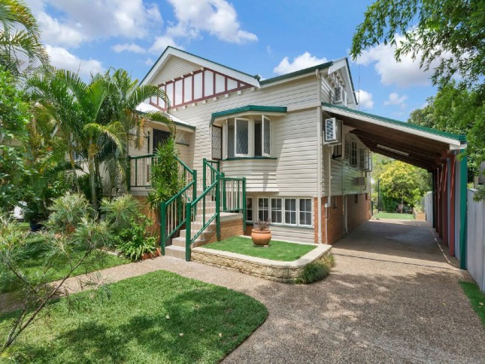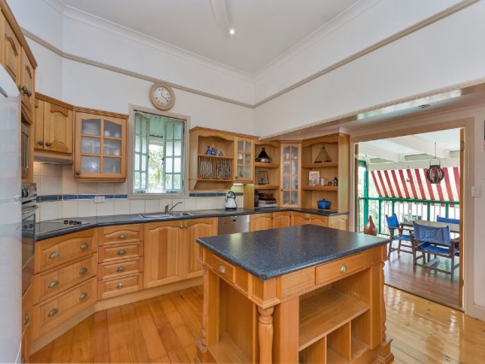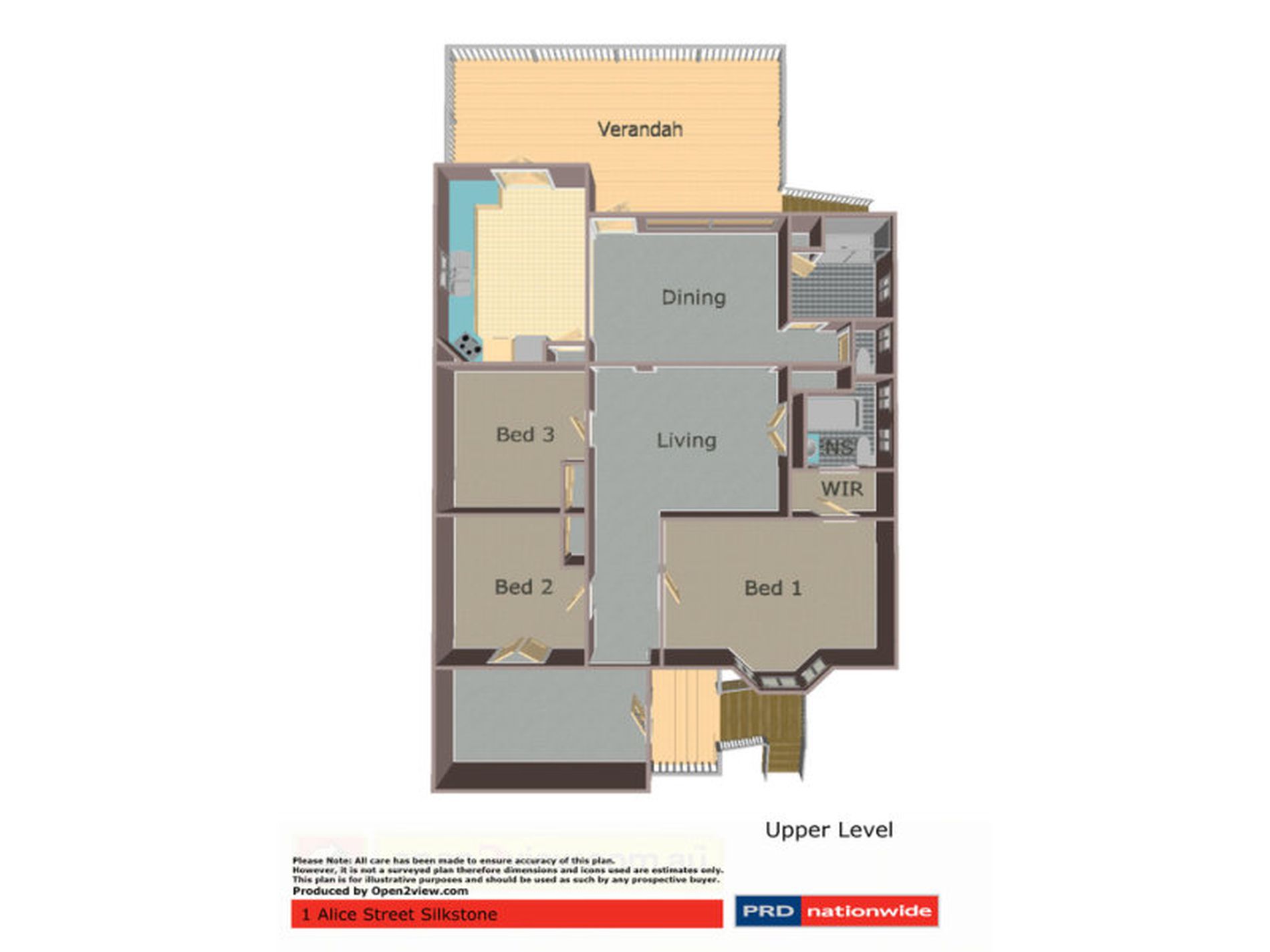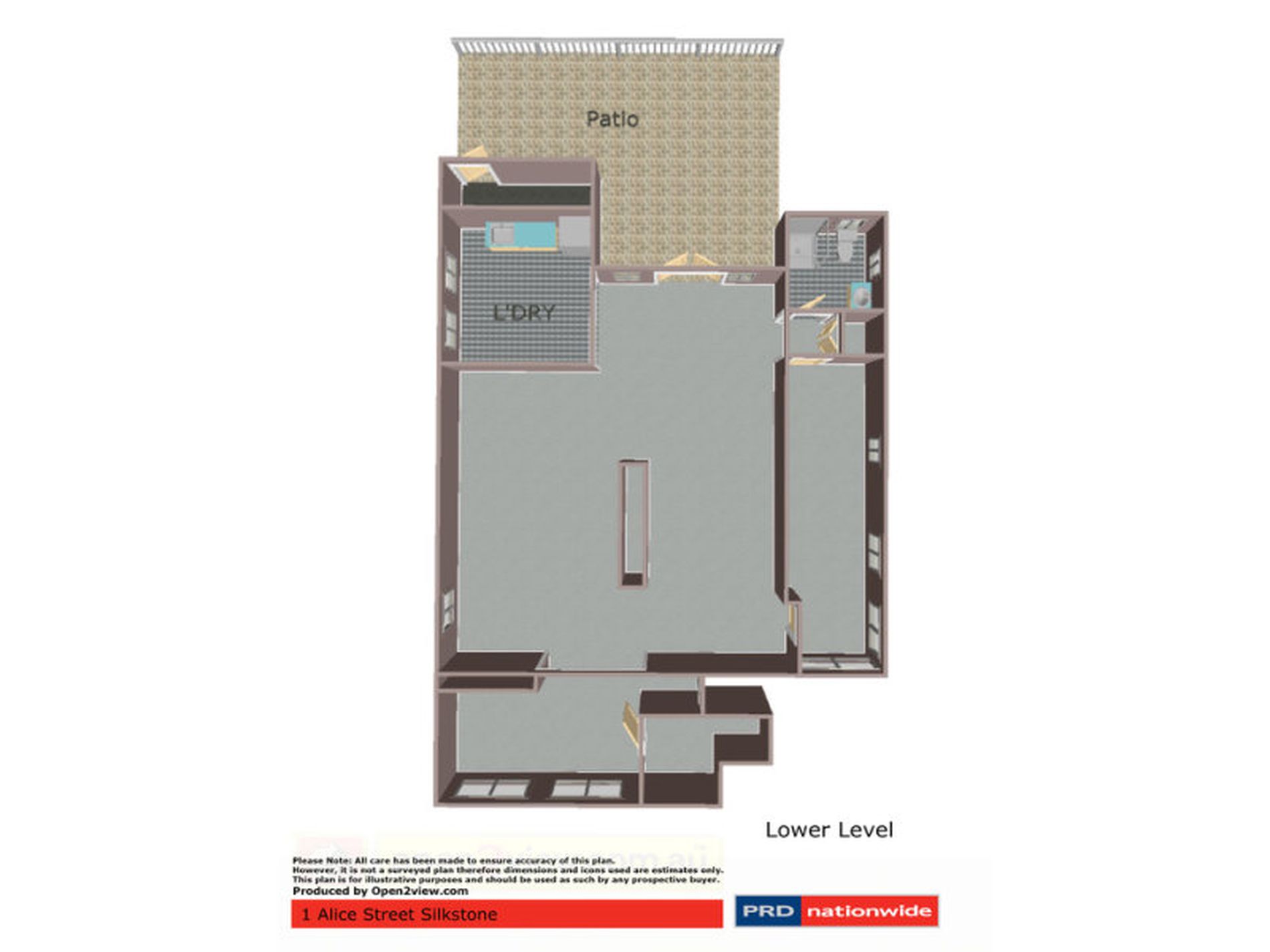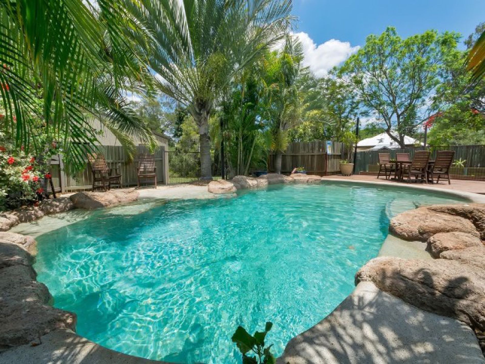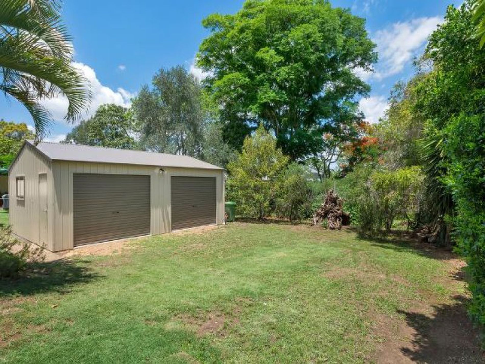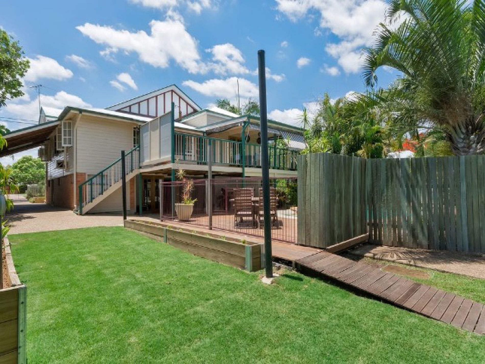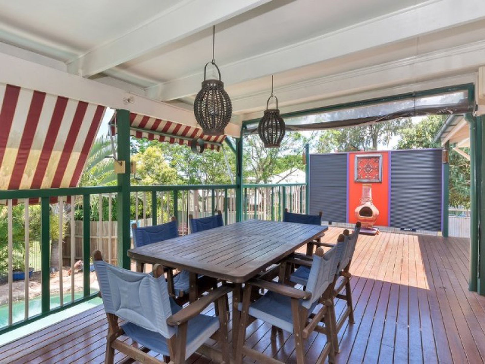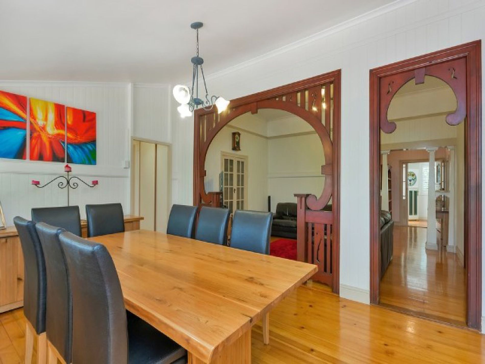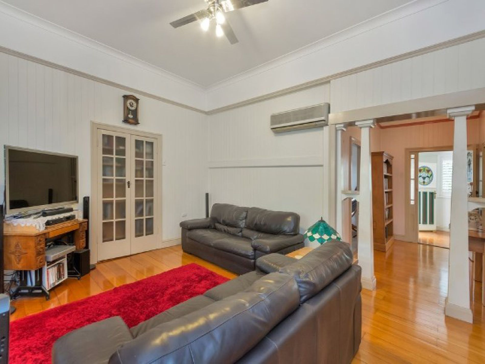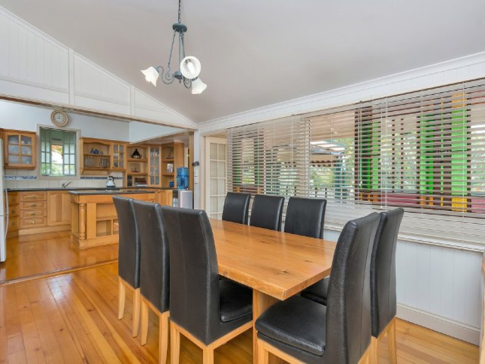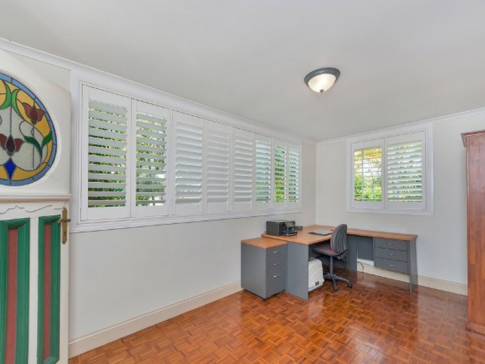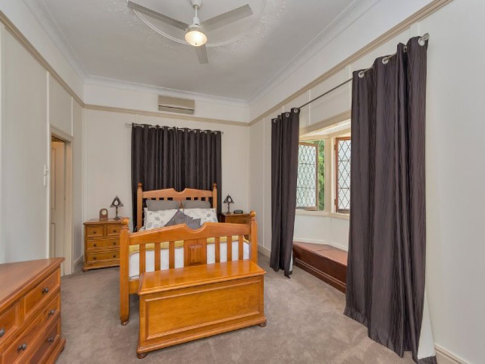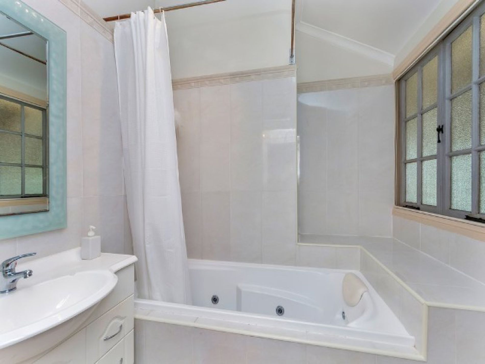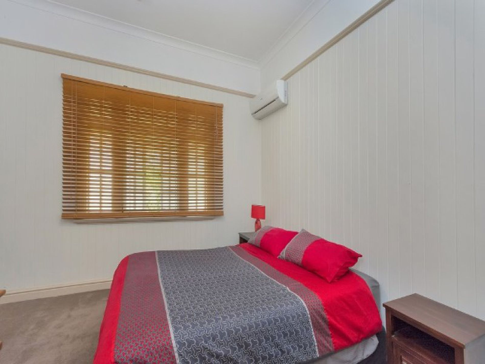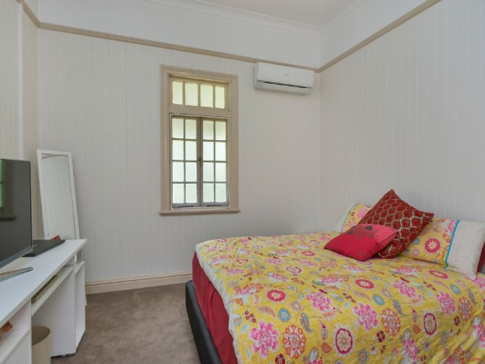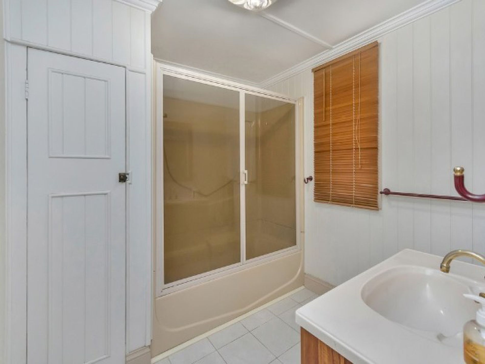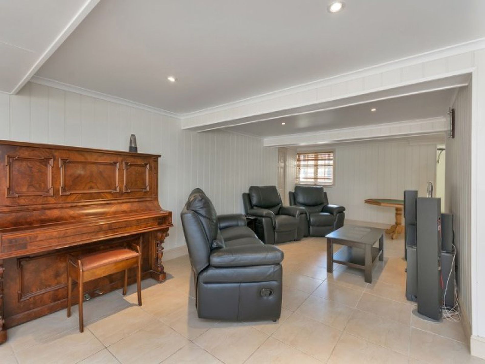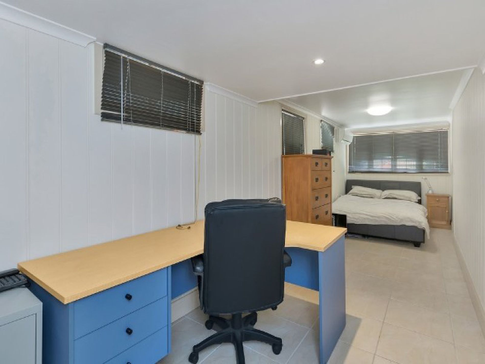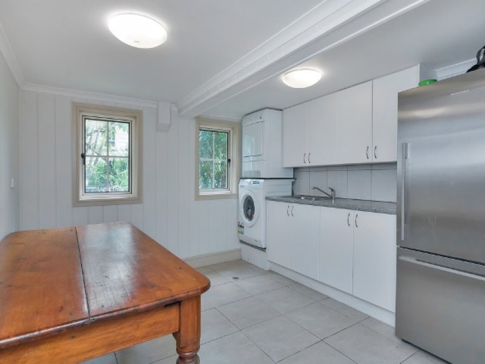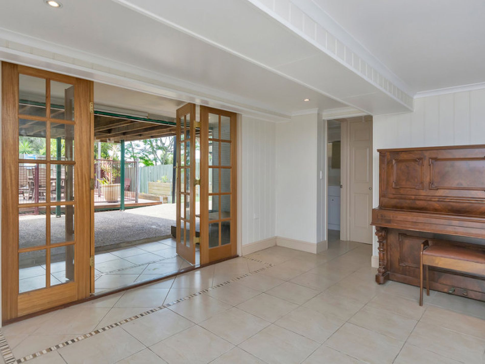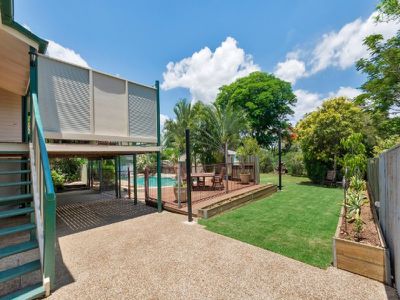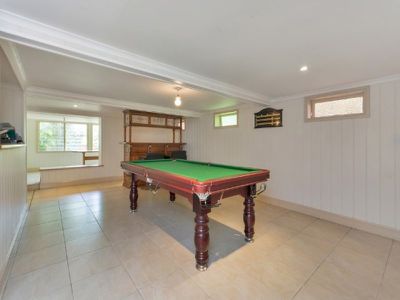1 Alice Street Silkstone
Style, grace with original character and charm
Want another level of living to escape to? Designed for MULTI GENERATIONAL living which we embrace.
View our floor plan and call your Agent to meet you here right now.
Your location is blue chip.
WHAT YOU WILL LOVE UP STAIRS
Welcome. Come home.
Yes the space is wonderful, with high, original, ceilings, honey timber floors, detailed, ornate ceilings, banks of original glass slider windows and so much more.
Your dining and living area is complete with warm, honey timber floors, A/C and views to the family sized deck and pool.
Your fresh, Kitchen is designed to flow onto the rear timber deck.
Complete with Island bench, Miele dishwasher, electric ceramic cook top and elec oven and storage plus.
Cook up a storm while not missing out on the family action.
Your timber deck is 8.5 m x 3.6 m. Perfect.
Yes, three real Bedrooms.
Yes, two Bathrooms upstairs.
Yes, office space or crafts room.
Main Bedroom, Super King in size, Spa en-suite! Walk through robe, original Bay window, soaring ceilings with ornate plaster design.
Bedroom 2, Queen in size with original VJ walls A/C, built in robes casement windows and soft, deep carpet.
Bedroom 3, Queen in size with original VJ walls, A/C built in robes, casement windows and soft, deep carpet.
Main Bathroom is fresh with step in shower over the bath, vanity and private toilet.
The front entry offers you clear, bright light, and space to create all your hearts desires or your office space.
Just move in and enjoy your lifestyle.
WHAT WILL YOU DO WITH DOWNSTAIRS?
Designed for the MULTI GENERATIONAL living we embrace.
This level is fully tiled and designed in sections.
Complete with A/C plus .
Yes third Bathroom! Step in shower and private toilet.
Yes, lovely tiled laundry, with generous storage and access to the rear yard.
YOUR 1012 M2
Dive into the in- ground salt water pool, Queenslands essential living.
Decked to please. Well loved and low maintenance gardens,
7.5 m x 6 m double roller door Shed, concreted base and complete with power.
Your side car annex is 9.3 m x 3.3 m on a pebble mix base and designed for high caravans and boats.
Location:
BLUE CHIP ALICE STREET SILKSTONE
Ipswich is on track to explode from our 190,000 population base to a projected 435,000 by the year 2031.
Silkstone is a family area, with established services and a location to enjoy and come home to.
Your area is serviced by the Booval Business precinct.
Yes - Flood free.
5 mins to the famous Queens Park and Girls Grammar School.
5 min walk to Silkstone State Primary School.
If you are a commuter to Brisbane this position is great for saving you valuable commute time.
Meet you there!

