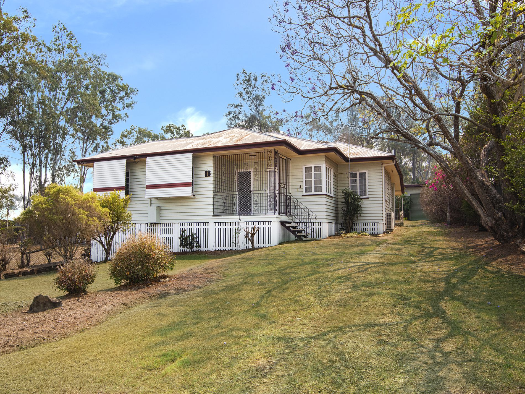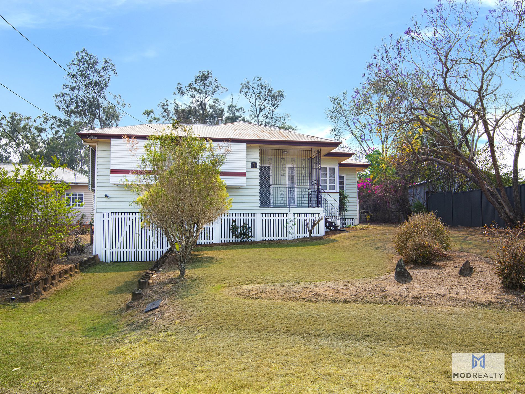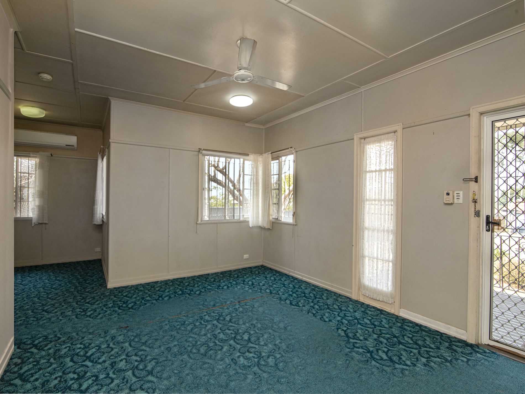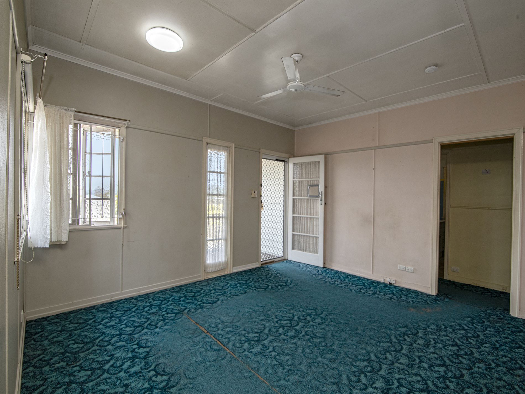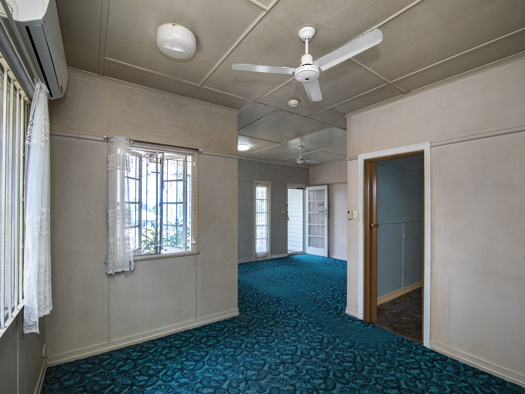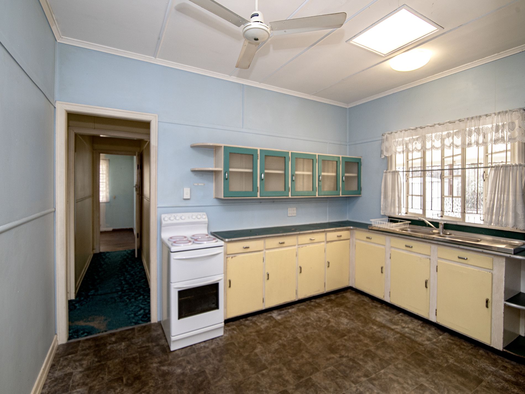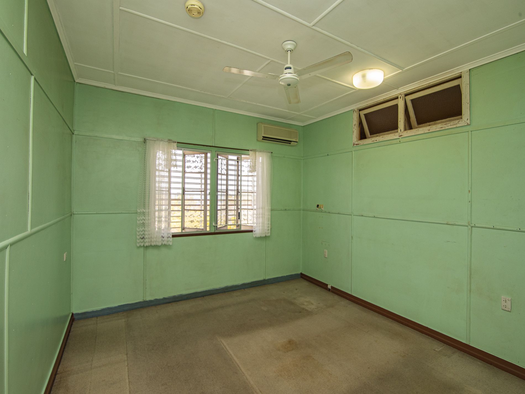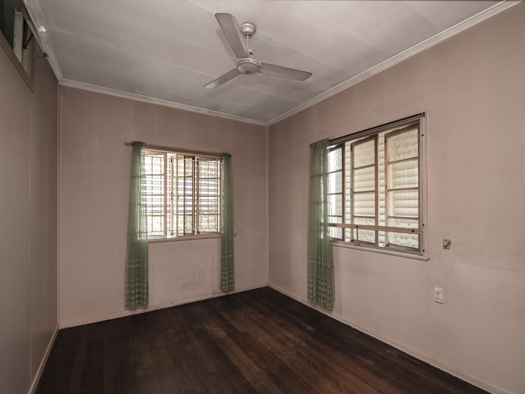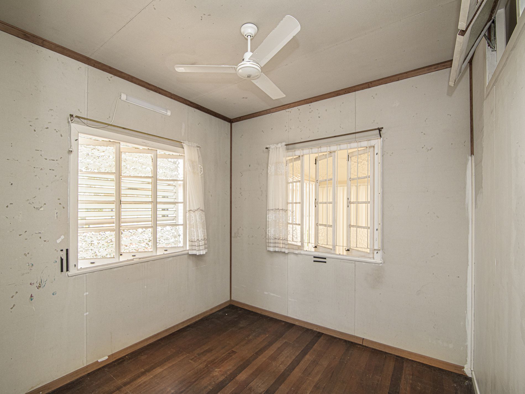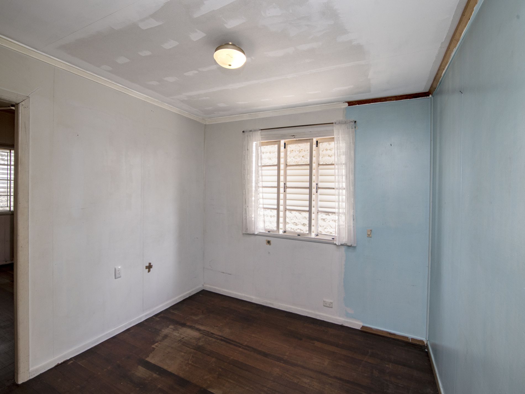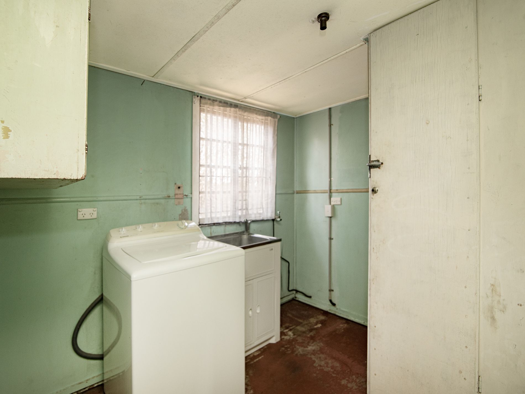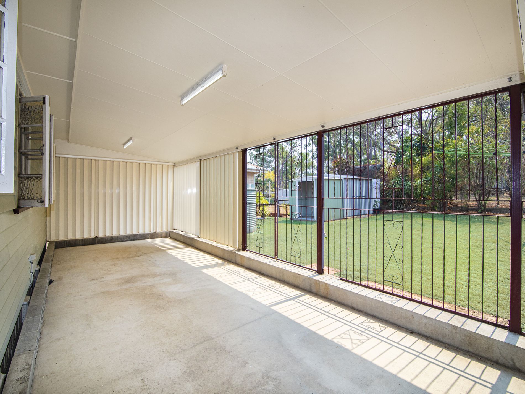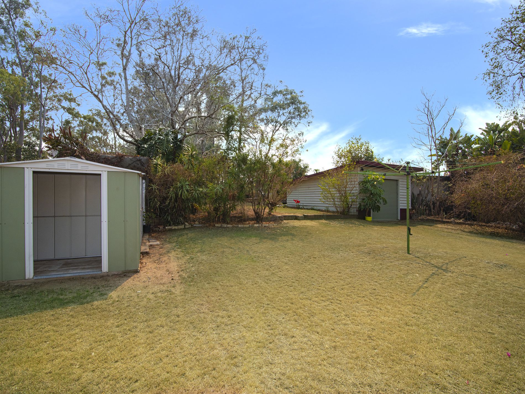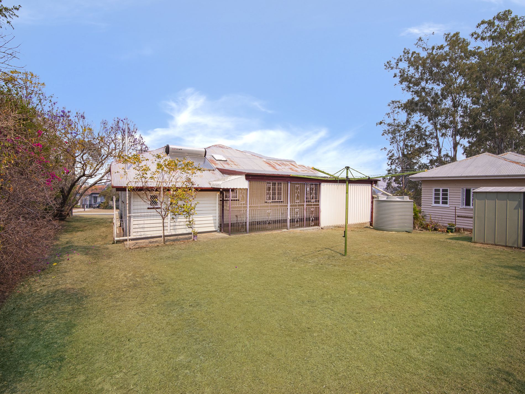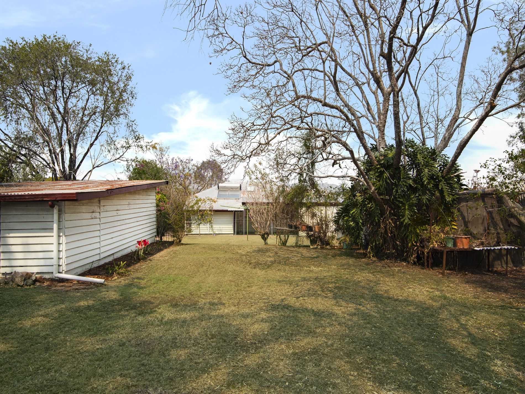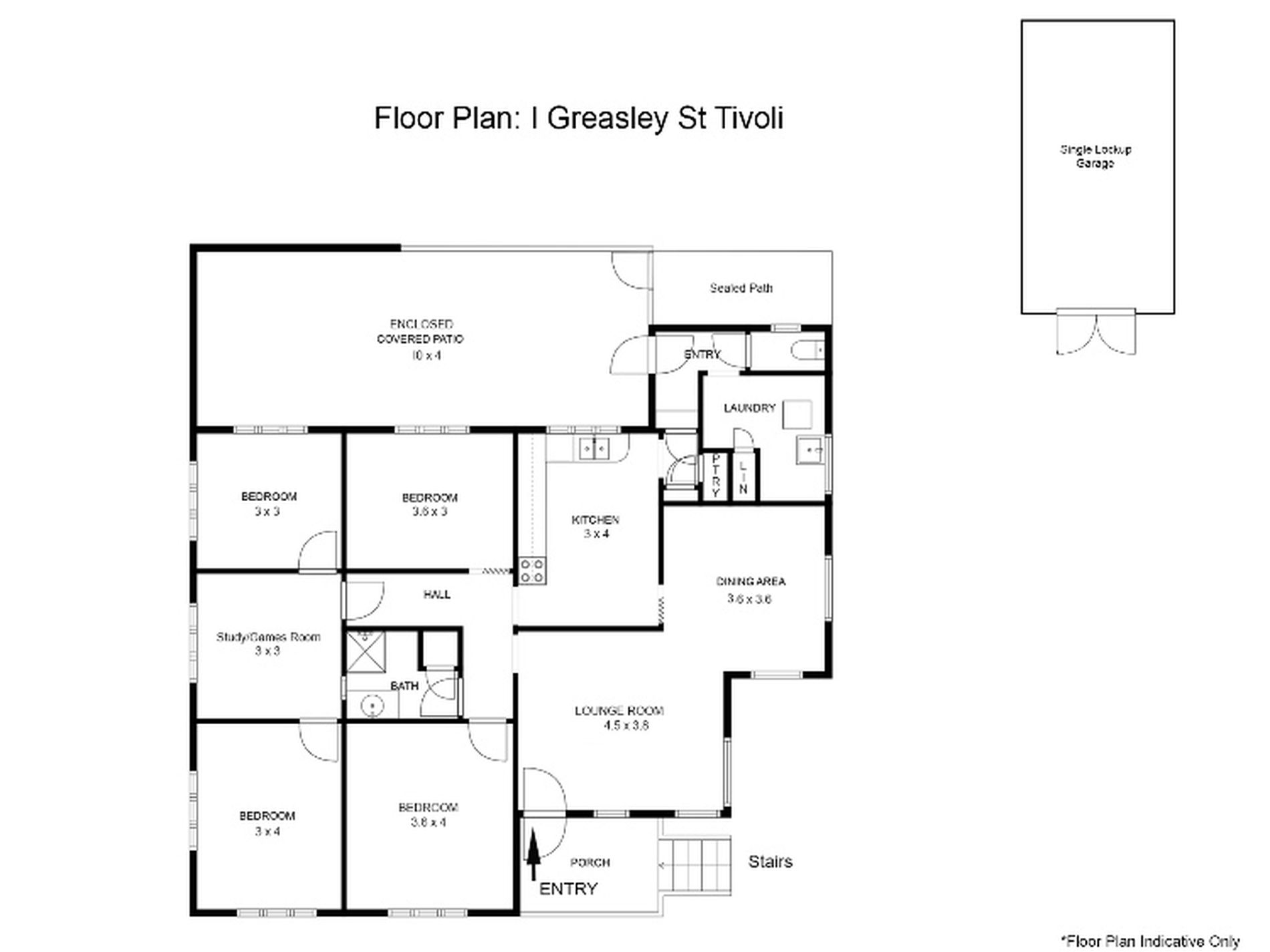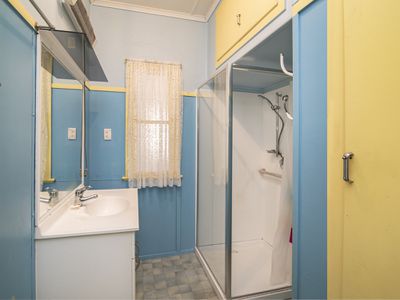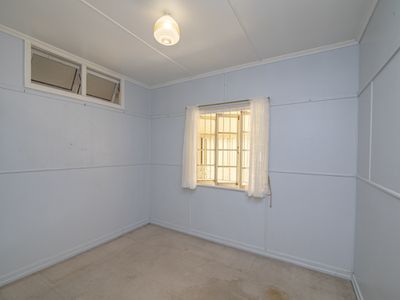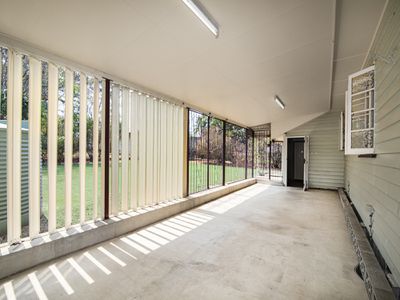This post war home is nestled on the hilltop in Tivoli with distant views out across the Ipswich CBD from the front porch. Being in such an elevated location you’ll enjoy the cool north easterly breezes.
The home has great bones, offering concrete stumps, sturdy hardwood frame and weatherboards that have been maintained very well and currently have good paint work.
Check out the floor plan and you’ll discover spacious living and dining rooms, all 4 bedrooms are good sizes, plus there is a study or ideal children’s retreat room.
If you’re not afraid of some renovating you can add value to this property by doing an internal paint and there are hardwood floorboards that would look brilliant if polished. You could also paint up the retro style kitchen and bring it back looking new.
At the rear of this home is a massive outdoor entertainment area measuring 10m x 4m with a fully lined roof, concrete floor and is fully lockable for the safety of children and pets.
There is 2 car accommodation, with one under the house and the other a timber garage including lights and power.
A rain water tank can help with some garden water and a garden shed for your tools.
Well with a huge 1189m2 block you’ll have so much extra space you could build another large shed if needed.
For Brisbane commuters it’s a short drive to access the Warrego Highway and here you’ll be close to schools, Bus transport, Riverlink Shopping Centre, Ipswich CBD and train station.
How many 4 bed plus study post war homes in great locations do you see out there? Not very many so be sure you make it to the open house or call to arrange an inspection.
Features
- Outdoor Entertainment Area
- Water Tank

