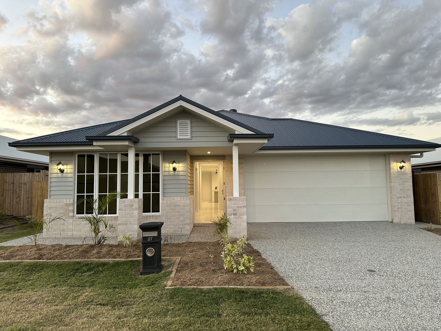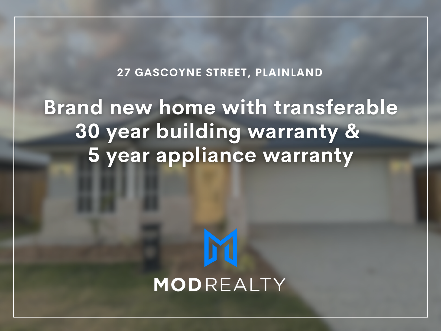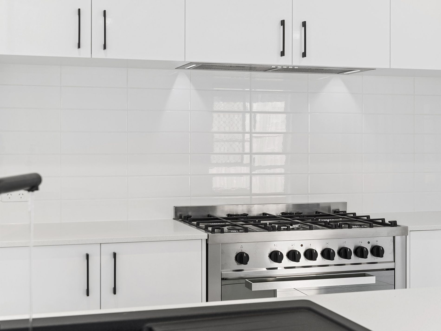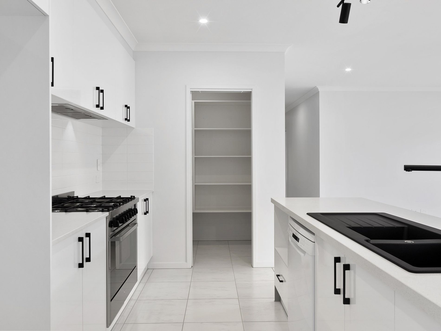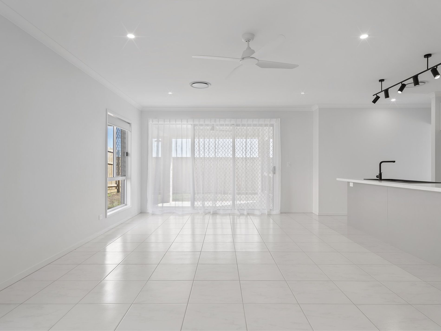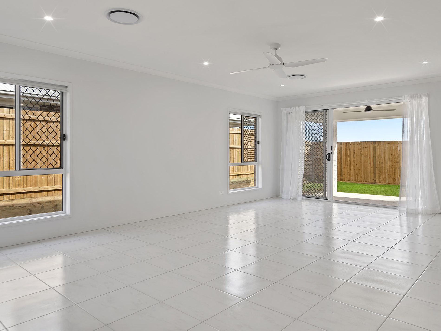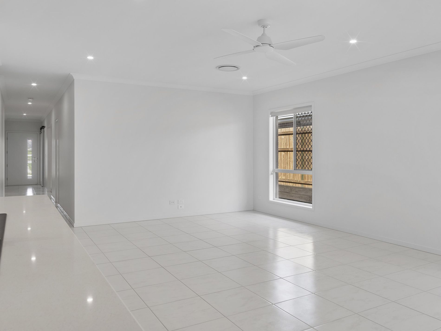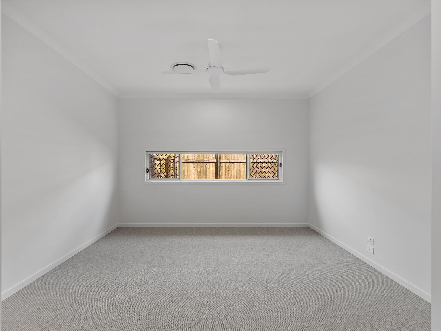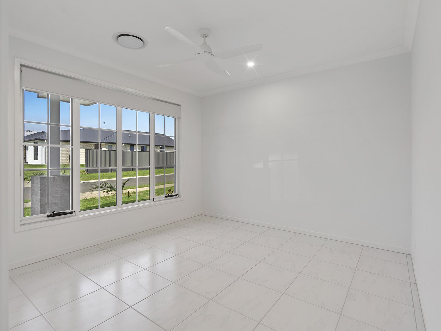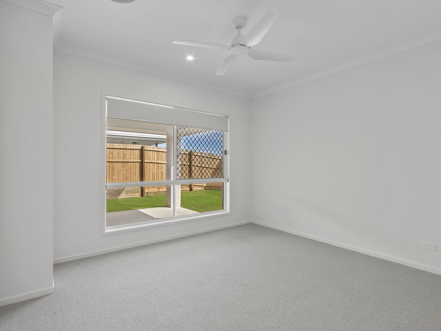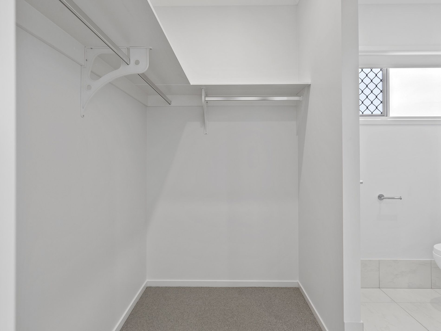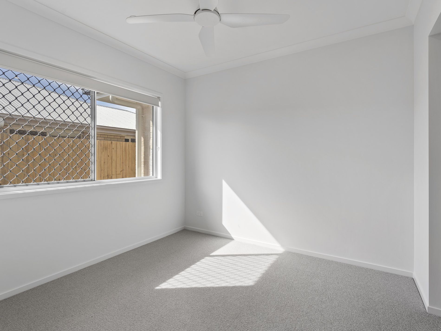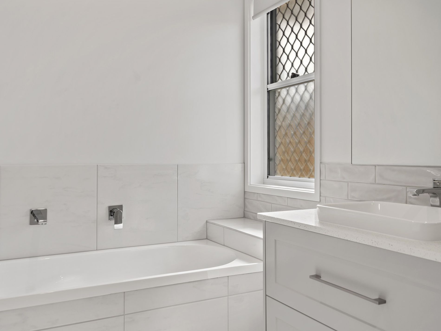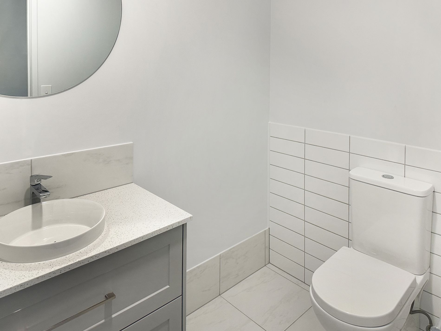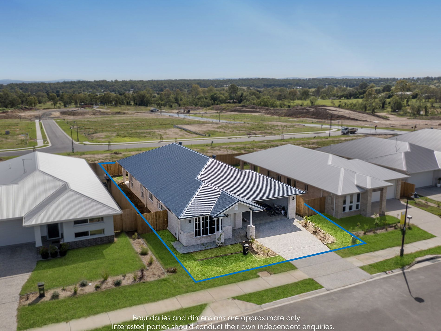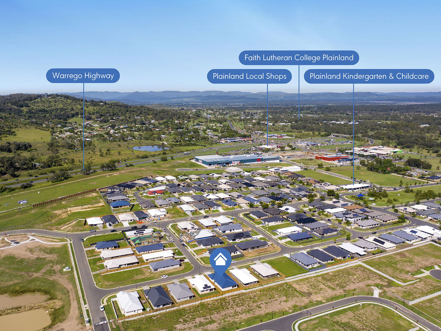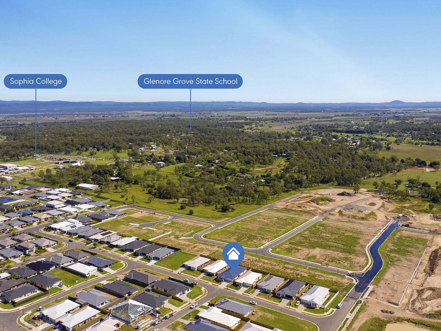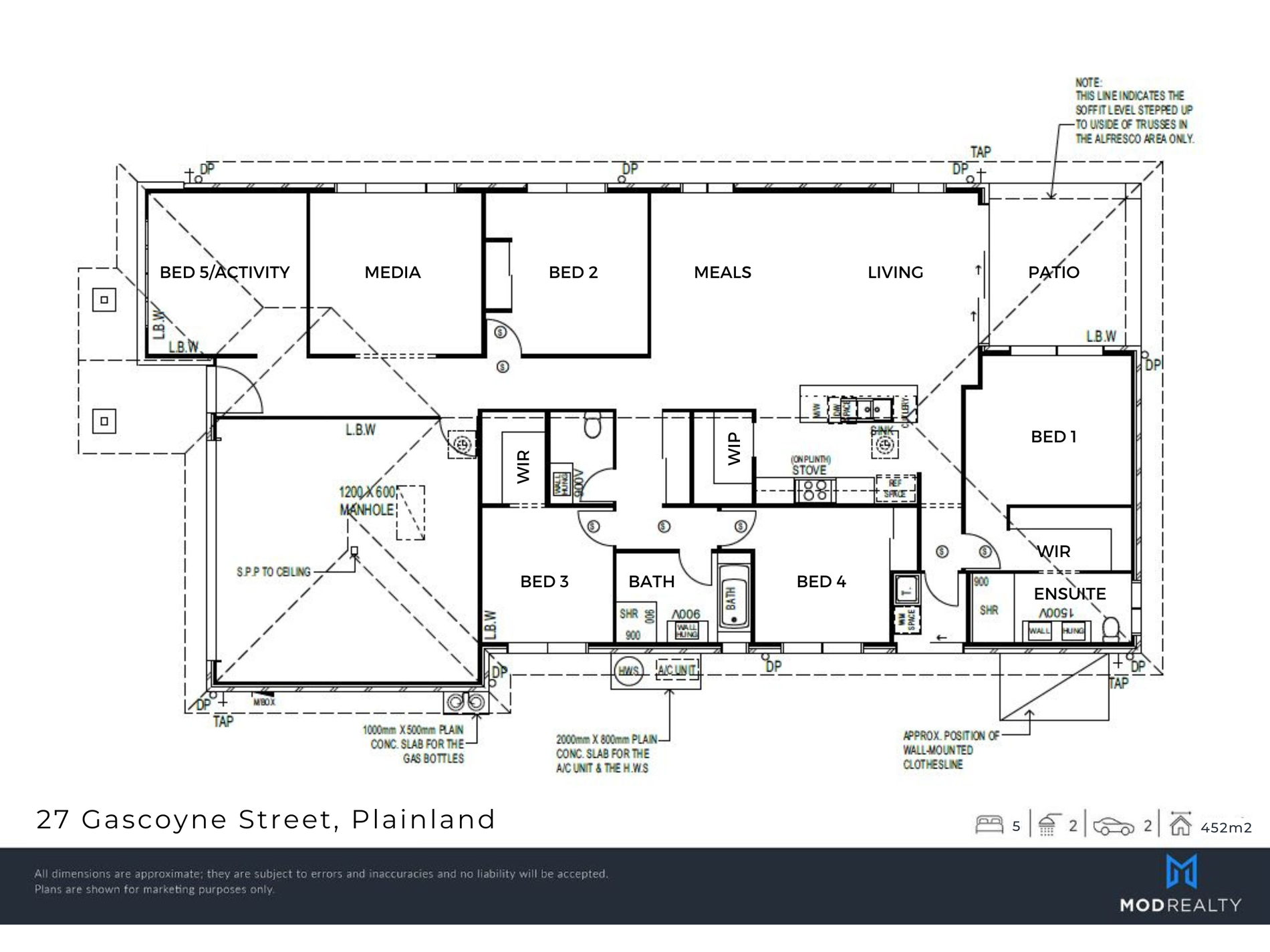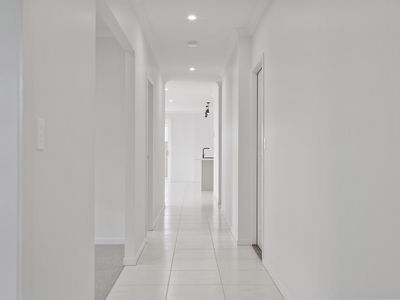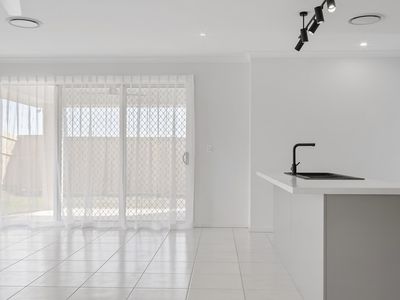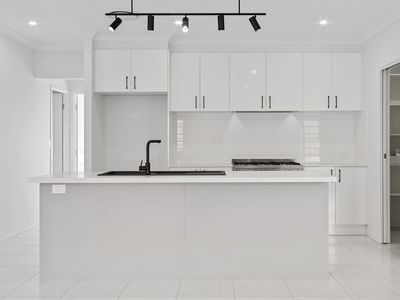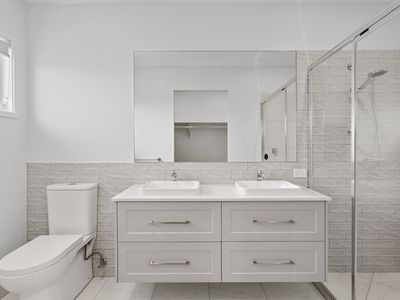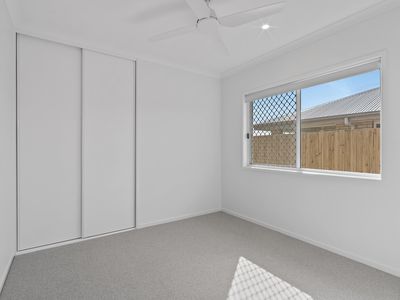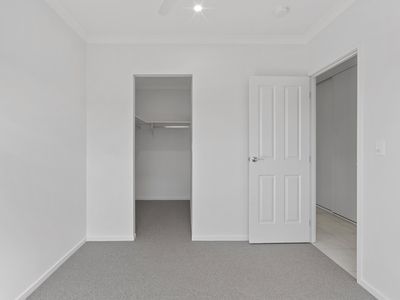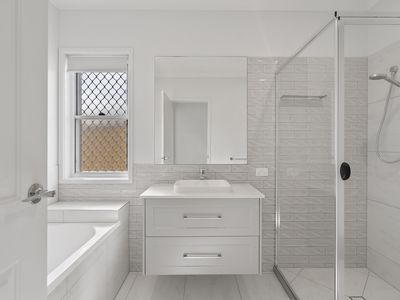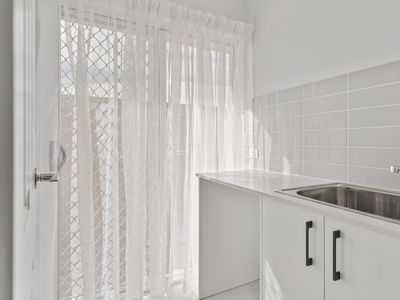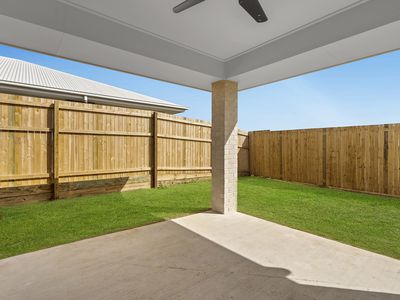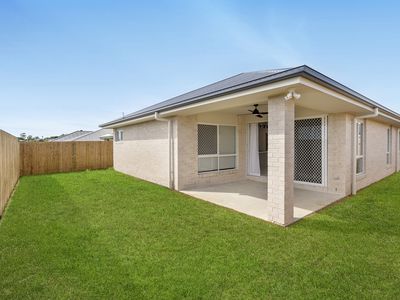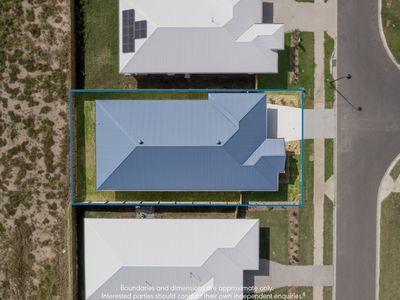This brand new turn key home is ready to move into and has been completed to the utmost standard. The opulent home is a rare find, as it’s a brand new home the new owner will receive all warranties including a 30 year structural warranty, 60 month appliance warranty and so much more.
The home has been designed with comfort in mind. All the windows are double pained to help prevent noise coming through. There’s ducted aircon throughout and ceiling fans. But just wait until you head inside. From the moment you walk into this deluxe abode you're greeted with a large foyer and widened hallway leading you to the heart of the home. On the way you pass the 5th bedroom that can double as an extra rumpus, study and so much more. Being a tiled room you can easily make it anything you want. You also have a fully separate second living area that is perfect for a media room. Bedroom 2 is also on the way having its own study nook and like all bedrooms in the home, has either a built in robe or walk in robe, ceiling fan, blinds and high quality carpet. This leads you to the heart of this magnificent home. From the stylish modern marble look tiles, neutral walls with an abundance of natural light you have the open plan kitchen, dining and living area. This kitchen is something to behold. Featuring a large elegant 6 burner stainless steel gas stove, walk in pantry, dishwasher feature tile splashback, microwave slot and hidden exhaust fan. This is all before we start talking about the 40mm centre ceaser stone bench top, black feature dual tub sink with feature tap, breakfast bar with overhanging feature light and conveniently placed power points throughout. This is a dream kitchen and with the timeless colour choices it will stand the test of time.
Off this area as well is a powder room with oversized feature mirror before leading into bedroom 3, 4 and bathroom. A large linen cupboard is neatly tucked away but provides amble space for your family. Bedroom 3 is an amazing space with a huge walk-in robe. The main bathroom is packed with features including built in shower shelf, full sized bath and feature tile walls. From off the other end of the open plan living area you have the full-sized laundry with stone bench top, stainless steel tub, sliding door access to the side of the house and easy access to the wall mounted clothesline. Then we reach the palatial master bedroom. This relaxing retreat has an extensive walk in robe leading into the ensuite. The ensuite is spacious with huge wall to wall shower, his and her sinks.
From the open plan living areas you flow out to your large patio. With the large tri sliding doors it opens the space and makes you want to go out to the welcoming outdoor entertainment area. Entertaining will be down with comfort with fan, light and 15 amp power point, your patio is ready for any situation. The large fenced backyard has plenty of space for the kids to run around and has the potential for rear yard access to be added.
The location of this home is second to none. Located in the sort after Plainlands Crossing Estate you have all amenities within walking distance. From the two large local parks connected by footpaths, local shopping centre with Woolworths and specialty stores, Bunnings and a convenient healthy lifestyle is at your fingertips. Your have a wide variety of schools to choose from as well with Sophia College 3 minutes away, 5 minutes to Faith Lutheran College, 7 minutes to Glenore Grove State School and 10 minutes to Laidley School district and University of Queensland Gatton, you have a huge selection for education. Day-care isn’t an issue either with a childcare and kindy only three minutes away. You are so close to all regional centres and access to them couldn’t be easier with the Warrego Highway on ramps in either direction only three minutes way. A drive to Gatton is only 15 minutes, Ipswich CBD 35 minutes away, Toowoomba 40 minutes away and only 1 hour to the Brisbane CBD. There is so much around this property and so much more on the way.
Features
- Air Conditioning
- Fully Fenced
- Outdoor Entertainment Area
- Remote Garage
- Secure Parking
- Broadband Internet Available
- Built-in Wardrobes
- Dishwasher
- Rumpus Room
- Study

