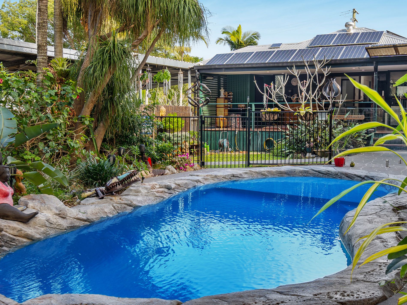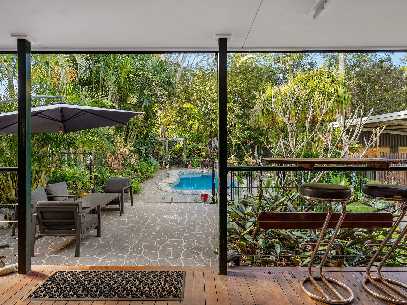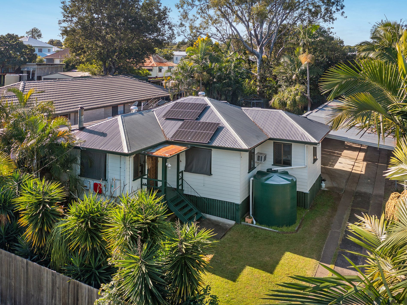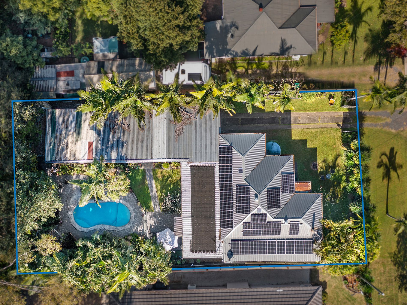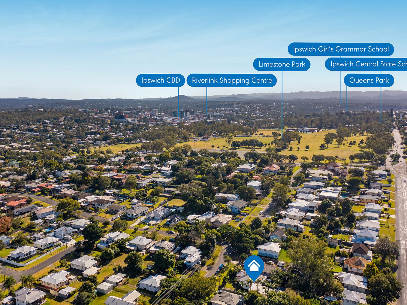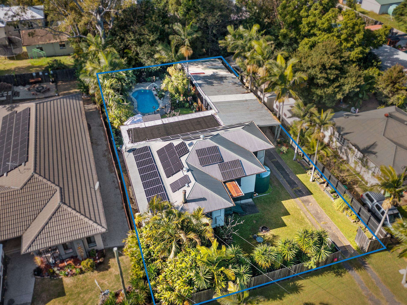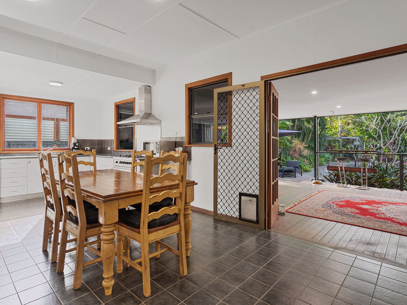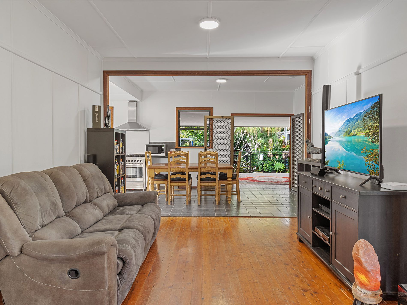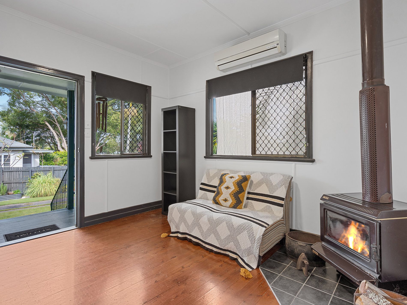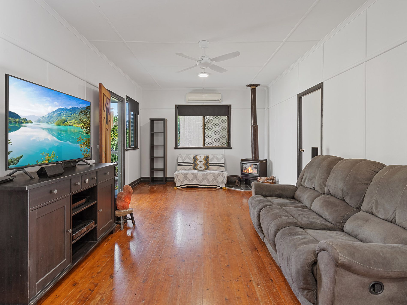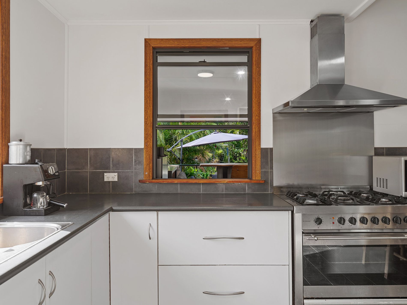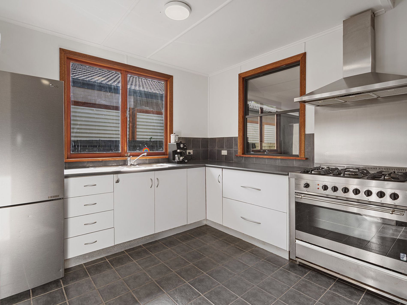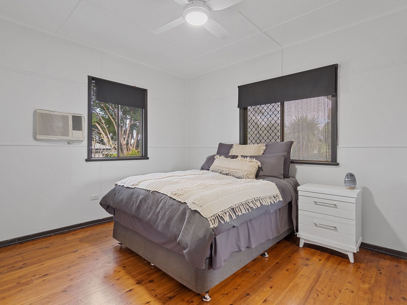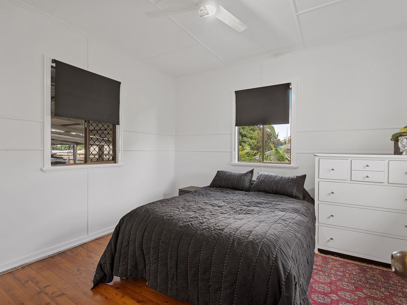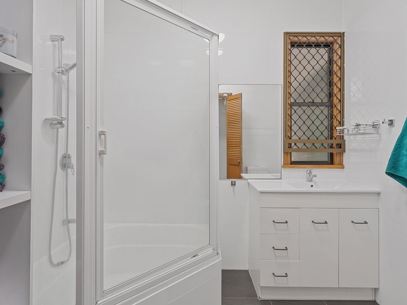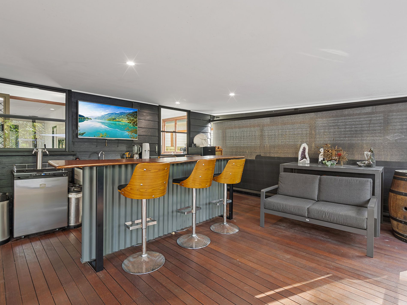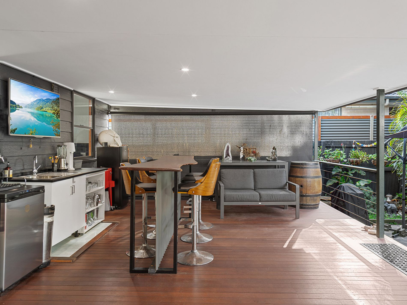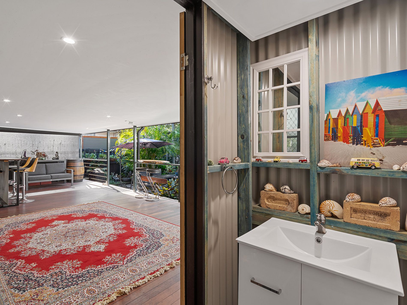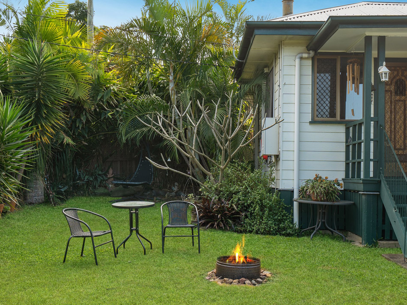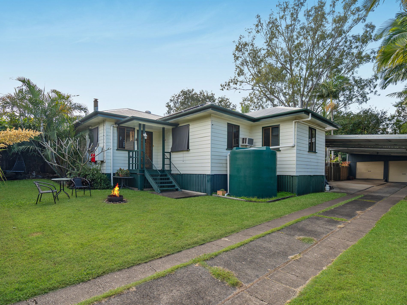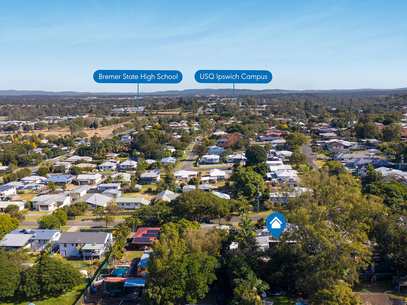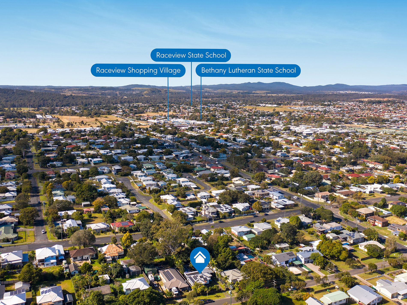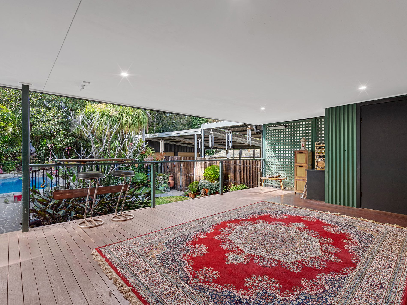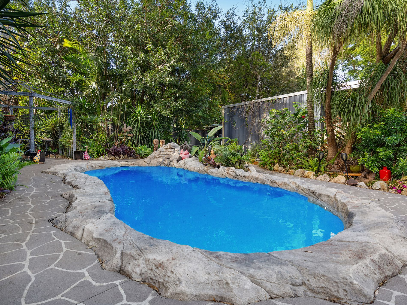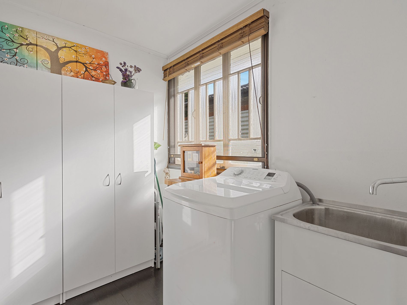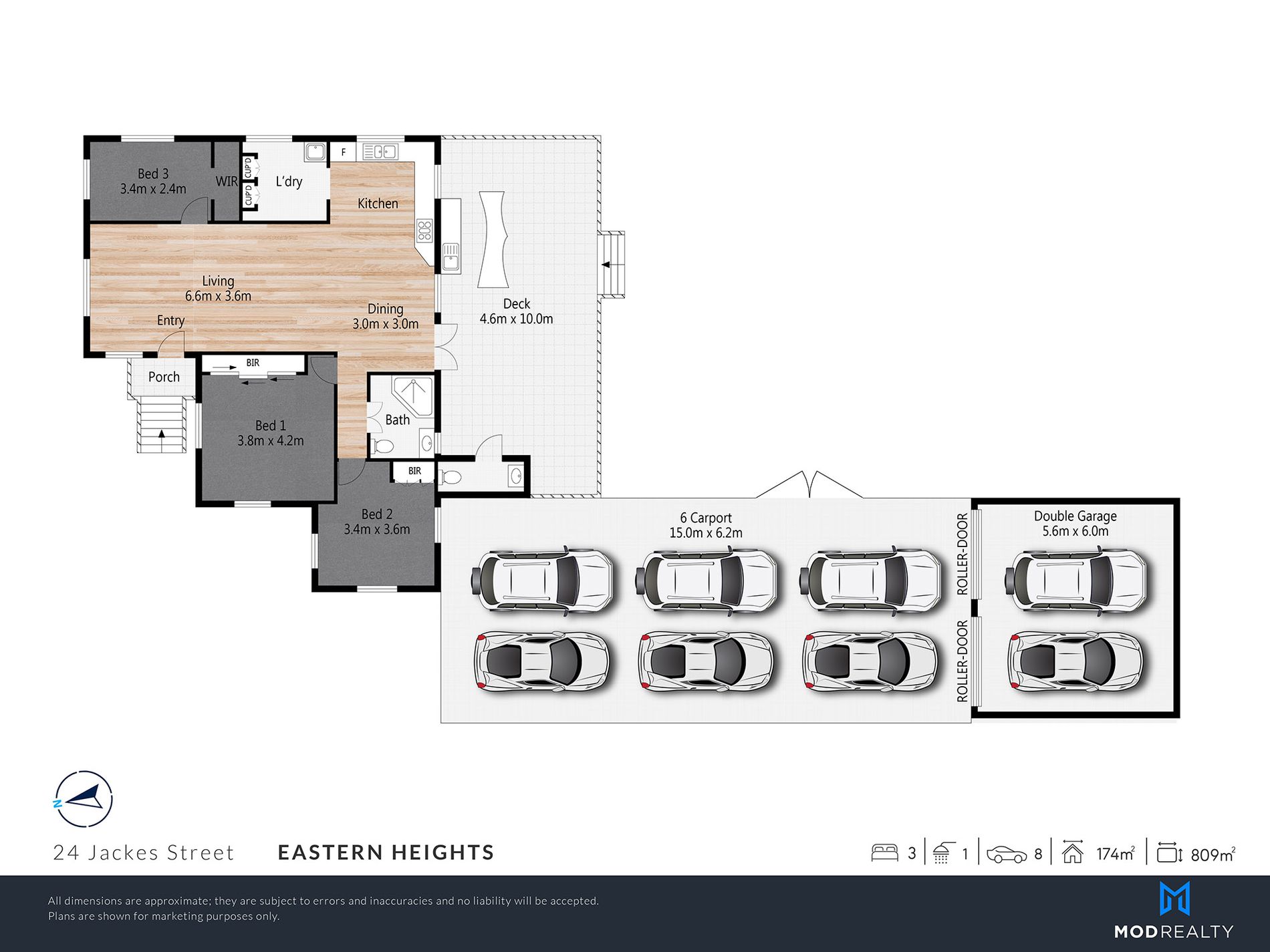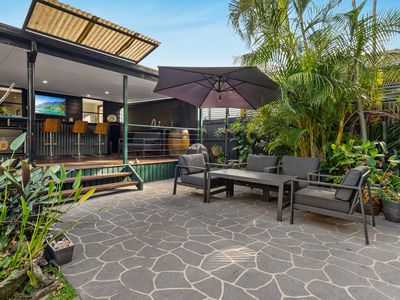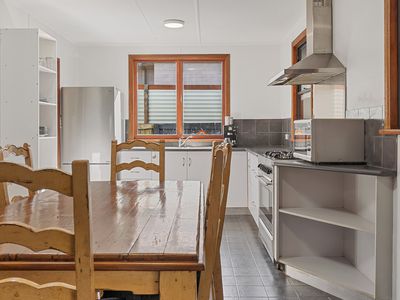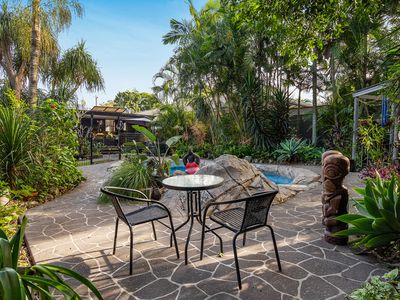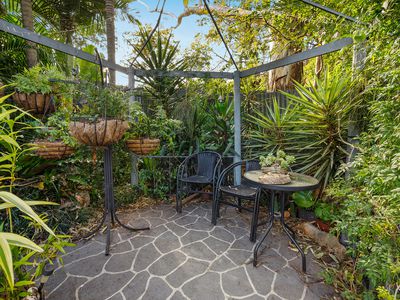The van is packed for the sellers and the keys are ready to be handed over to you! Positioned in one of the most highly sought after precincts in the city, you have the benefits of all our amazing parks, schools and cafes at your finger tips. Or, never leave home….why would you!? The tranquillity, entertaining options, seclusion and privacy this property is offering sets this home apart from anything else.
Do you have 6-8 cars, caravan & boat? Doesn’t matter if you don’t, but amongst all the greenery is a massive, tall, 6 bay carport and adjoining powered garage: see the floor plan for dimensions.
You could spend all day and night on the huge back deck soaking up the serenity, but lets step back inside the home through wide French doors and explore the free flowing floor plan. If your lifestyle includes socialising with the family and friends this lay out is for you. The main living zone has a cosy fire place, 9 foot ceilings, polished floor boards and seamlessly combines with the meals area and kitchen. For the cook the kitchen has a very large walk in pantry and a big oven with a 5 burner gas cook top. Wide timber windows in the kitchen provide wonderful views out across the deck and pool.
All three bedrooms have built in robes and new ceiling fans. Solar panels galore plus solar heating to the pool.
Back outside there is a handy toilet/washroom when entertaining and the deck is also plumber for an outdoor kitchen. The inviting rock pool has a shallow entry with jets, this is perfect for small children and a great place for the adults to relax and chill. The sound of the waterfall enhances the tranquillity of the rear yard and there are hidden seating options to explore, throughout the tropical gardens both front and rear of the property.
As you have read and can see on my video, floor plan and photos; this property has everything for everyone. To experience this amazing lifestyle property, make it to my open home and be prepared to fall in love.
Features
- Air Conditioning
- Outdoor Entertainment Area
- Secure Parking
- Swimming Pool - In Ground
- Solar Panels

